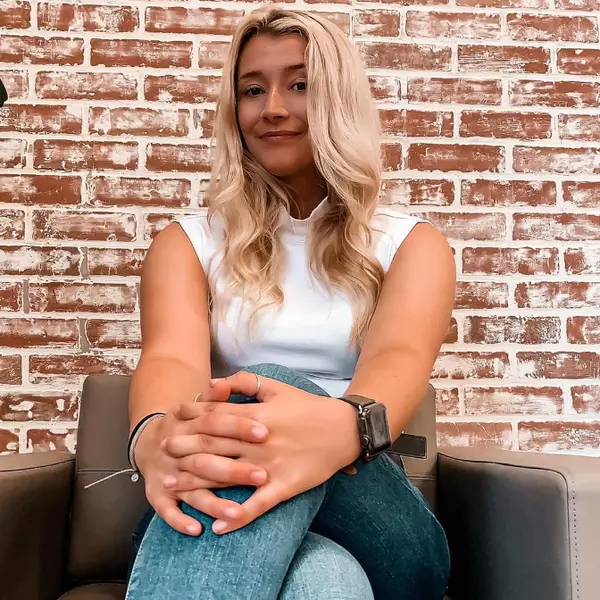Bought with Non MREIS Agency
For more information regarding the value of a property, please contact us for a free consultation.
115 Kezar HTS Bridgton, ME 04009
SOLD DATE : 06/02/2025Want to know what your home might be worth? Contact us for a FREE valuation!

Our team is ready to help you sell your home for the highest possible price ASAP
Key Details
Sold Price $790,000
Property Type Residential
Sub Type Single Family Residence
Listing Status Sold
Square Footage 2,296 sqft
MLS Listing ID 1620627
Sold Date 06/02/25
Style Contemporary,Ranch
Bedrooms 3
Full Baths 2
Half Baths 1
HOA Fees $54/ann
HOA Y/N Yes
Abv Grd Liv Area 1,596
Year Built 2005
Annual Tax Amount $6,155
Tax Year 2024
Lot Size 5.110 Acres
Acres 5.11
Property Sub-Type Single Family Residence
Source Maine Listings
Property Description
Talk about a home with a view! This beautiful ranch is situated on one of the premium lots in the Kezar Heights subdivision. With panoramic views of the Presidential Mountain range, snow-capped Mount Washington and Kezar Pond, you will get lost in the breathtaking sunsets. You can enjoy it all from the comfort of the hot tub or three-season porch. Located on a private 5-acre lot, this custom built home has many thoughtful finishes and amenities. Open-concept, energy efficient, walk-in pantry, mudroom with sink, primary suite with office space and the soaking tub that captures the view, just to mention a few. The finished basement includes 2 bedrooms, a full bath and a family room. The heating system has been well maintained and has a built-in hemostat system that allows you to add humidity into the air during the dry months. There is a new energy efficient hot water heater and central air to keep you cool in the hot months. Invisible dog fence and expansive perennial garden beds that bloom throughout the year are just the icing on the cake. Come see for yourself how amazing this home is. OFFERS DUE BY 5PM MONDAY, MAY 5TH. Please provide 48-hour response time.
Location
State ME
County Cumberland
Zoning Residential
Body of Water Kezar Pond
Rooms
Basement Interior, Walk-Out Access, Daylight, Finished, Full
Master Bedroom First
Bedroom 2 Basement
Living Room First
Dining Room First Dining Area, Informal
Kitchen First Island, Vaulted Ceiling12, Pantry2, Eat-in Kitchen
Family Room Basement
Interior
Interior Features Walk-in Closets, 1st Floor Primary Bedroom w/Bath, One-Floor Living, Pantry, Shower, Primary Bedroom w/Bath
Heating Forced Air
Cooling Central Air
Flooring Wood, Tile, Carpet
Fireplaces Number 1
Equipment Internet Access Available, Generator, Central Vacuum, Air Radon Mitigation System
Fireplace Yes
Appliance Washer, Wall Oven, Refrigerator, Microwave, Dryer, Dishwasher, Cooktop
Laundry Laundry - 1st Floor, Main Level
Exterior
Exterior Feature Animal Containment System
Parking Features 5 - 10 Spaces, Paved
Garage Spaces 2.0
View Y/N Yes
View Mountain(s), Scenic
Roof Type Shingle
Street Surface Gravel
Porch Deck, Glass Enclosed, Screened
Road Frontage Private Road
Garage Yes
Building
Lot Description Well Landscaped, Open, Level, Subdivided
Foundation Concrete Perimeter
Sewer Private Sewer
Water Private
Architectural Style Contemporary, Ranch
Structure Type Vinyl Siding,Wood Frame
Others
HOA Fee Include 650.0
Energy Description Propane, Gas Bottled
Read Less






