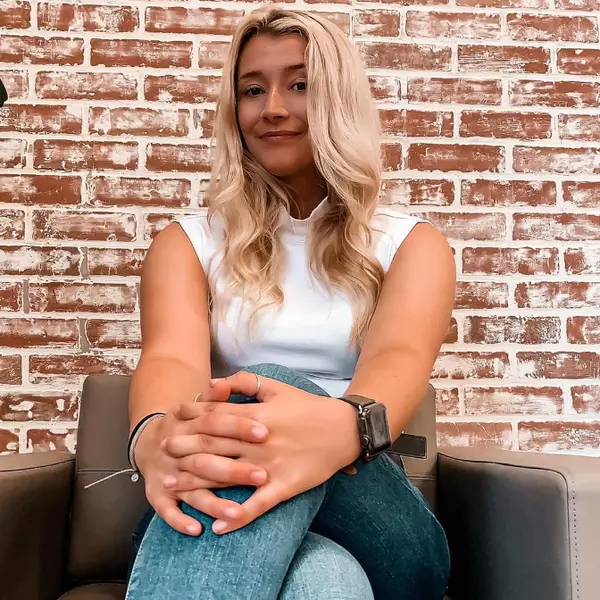Bought with Dream Home Realty LLC
For more information regarding the value of a property, please contact us for a free consultation.
674 Pool ST Biddeford, ME 04005
SOLD DATE : 06/04/2025Want to know what your home might be worth? Contact us for a FREE valuation!

Our team is ready to help you sell your home for the highest possible price ASAP
Key Details
Sold Price $800,000
Property Type Residential
Sub Type Single Family Residence
Listing Status Sold
Square Footage 2,833 sqft
MLS Listing ID 1618404
Sold Date 06/04/25
Style Cape Cod
Bedrooms 3
Full Baths 2
Half Baths 2
HOA Y/N No
Abv Grd Liv Area 2,496
Year Built 2006
Annual Tax Amount $9,079
Tax Year 2024
Lot Size 3.400 Acres
Acres 3.4
Property Sub-Type Single Family Residence
Source Maine Listings
Property Description
*Open Houses Canceled* Seller accepted an offer. Welcome to 674 Pool St! This stunning home was built in 2006 by a local builder and was constructed for himself! Offering 3 bedrooms including a first floor primary with walk in closet and ensuite bath, 2 full bathrooms, 2 half baths and additional finished space in the lower level, there is room for everyone! The great room features a gas fireplace and is perfect for hosting large gatherings. You will also appreciate the maple flooring, trim and doors throughout. The current owners have done substantial updates including all new appliances, water filtration system, radon mitigation system, hardscaping and new granite front stairs, front door, gas fireplace and a newly paved driveway. There is also an oversized 2 car attached garage. No trouble pulling in that large SUV! All this on 3.4 acres of land! Did I mention this home is only 1 mile from beautiful Middle Beach? As a Biddeford resident you can purchase a parking sticker from the town! This truly special home is not to be missed. Open houses 4/12 & 4/13 from 12:00-1:30
Location
State ME
County York
Zoning RF CR
Rooms
Basement Interior, Walk-Out Access, Finished, Partial
Master Bedroom First
Bedroom 2 Second 15.0X13.0
Bedroom 3 Second
Dining Room First Dining Area
Kitchen First 14.0X11.0 Breakfast Nook, Island, Eat-in Kitchen
Interior
Interior Features Walk-in Closets, 1st Floor Primary Bedroom w/Bath, Bathtub, Storage
Heating Zoned, Hot Water, Baseboard
Cooling Wall/Window Unit(s)
Flooring Wood, Tile
Fireplaces Number 1
Equipment Cable, Air Radon Mitigation System
Fireplace Yes
Appliance Washer, Refrigerator, Gas Range, Dryer, Disposal, Dishwasher, Cooktop
Laundry Laundry - 1st Floor, Main Level
Exterior
Parking Features Auto Door Opener, 5 - 10 Spaces, Paved, Inside Entrance
Garage Spaces 2.0
View Y/N Yes
View Trees/Woods
Roof Type Shingle
Street Surface Paved
Garage Yes
Building
Lot Description Well Landscaped, Wooded, Near Public Beach
Foundation Concrete Perimeter
Sewer Private Sewer, Septic Design Available
Water Well, Private
Architectural Style Cape Cod
Structure Type Vinyl Siding,Wood Frame
Others
Energy Description Oil
Read Less






