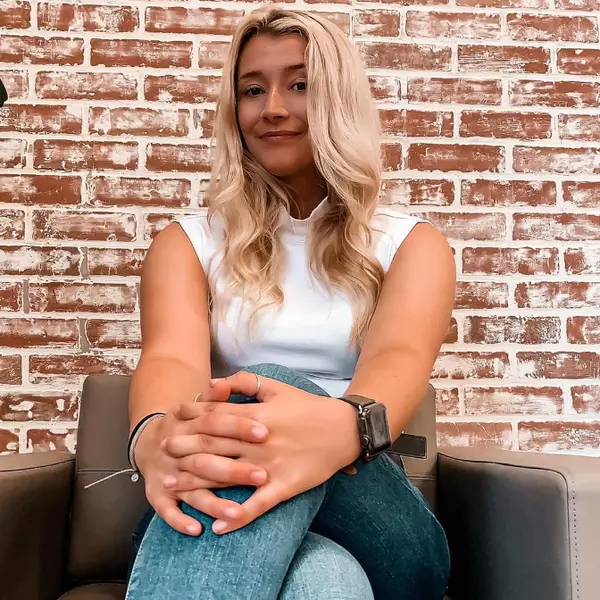Bought with Dream Home Realty LLC
For more information regarding the value of a property, please contact us for a free consultation.
317 Fowler RD Cape Elizabeth, ME 04107
SOLD DATE : 06/03/2025Want to know what your home might be worth? Contact us for a FREE valuation!

Our team is ready to help you sell your home for the highest possible price ASAP
Key Details
Sold Price $557,000
Property Type Residential
Sub Type Single Family Residence
Listing Status Sold
Square Footage 3,326 sqft
MLS Listing ID 1614209
Sold Date 06/03/25
Style Ranch
Bedrooms 5
Full Baths 2
HOA Y/N No
Abv Grd Liv Area 1,726
Year Built 1958
Annual Tax Amount $6,271
Tax Year 2024
Lot Size 0.360 Acres
Acres 0.36
Property Sub-Type Single Family Residence
Source Maine Listings
Property Description
Welcome to 317 Fowler Rd, a spacious 5-bedroom, 2-bath ranch offering comfort and convenience in a serene setting. Situated on a .36-acre lot with direct access to Runaway Farm Trails from the backyard, an over 50 acre parcel owned by the Cape Elizabeth Land Trust. Just minutes from Crescent Beach, Kettle Cove, and Higgins Beach, you'll enjoy the proximity to some of Maine's most beloved beaches. The open-concept main floor includes 2 bedrooms and 1 bath, while the walkout basement adds 3 more bedrooms, 1 bath, a large living area, and a sauna for relaxation. Enjoy the screened-in porch and sizable backyard. With Green Spark Farm across the street, Great Pond within walking distance, and local schools nearby, this home offers a peaceful retreat with excellent access to amenities and recreation!
Location
State ME
County Cumberland
Zoning RA
Rooms
Basement Interior, Walk-Out Access, Finished, Full
Master Bedroom First
Bedroom 2 First
Bedroom 3 Basement
Bedroom 4 Basement
Bedroom 5 Basement
Living Room First
Dining Room First
Kitchen First
Family Room Basement
Interior
Interior Features 1st Floor Bedroom
Heating Hot Water, Direct Vent Heater, Baseboard
Cooling None
Flooring Wood, Vinyl, Tile
Fireplace No
Appliance Washer, Refrigerator, Gas Range, Dryer, Dishwasher
Exterior
Parking Features 1 - 4 Spaces, Paved
View Y/N Yes
View Trees/Woods
Roof Type Shingle
Street Surface Paved
Porch Deck, Screened
Garage No
Building
Lot Description Open, Wooded, Abuts Conservation, Near Public Beach, Neighborhood
Foundation Concrete Perimeter
Sewer Septic Tank
Water Public
Architectural Style Ranch
Structure Type Wood Siding,Vinyl Siding,Shingle Siding,Wood Frame
Others
Energy Description Propane, Oil
Read Less






