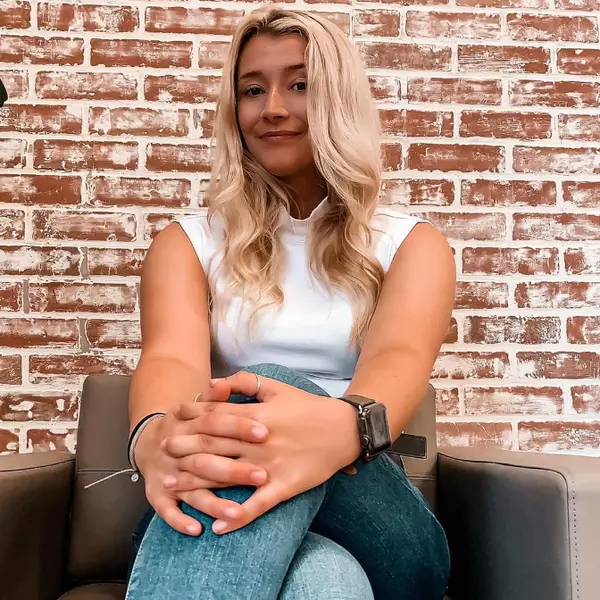Bought with EXP Realty
For more information regarding the value of a property, please contact us for a free consultation.
17 Sevigny AVE Biddeford, ME 04005
SOLD DATE : 06/02/2025Want to know what your home might be worth? Contact us for a FREE valuation!

Our team is ready to help you sell your home for the highest possible price ASAP
Key Details
Sold Price $652,000
Property Type Residential
Sub Type Single Family Residence
Listing Status Sold
Square Footage 1,824 sqft
MLS Listing ID 1620094
Sold Date 06/02/25
Style Ranch
Bedrooms 3
Full Baths 2
HOA Y/N No
Abv Grd Liv Area 1,824
Year Built 2003
Annual Tax Amount $7,235
Tax Year 2024
Lot Size 0.680 Acres
Acres 0.68
Property Sub-Type Single Family Residence
Source Maine Listings
Property Description
Imagine yourself in this charming ranch-style home, perfectly blending comfort and convenience! Step inside to the warmth of gleaming hardwood floors that flow seamlessly throughout the entire residence. Cozy up on chilly evenings by the inviting fireplace, creating a focal point for relaxation in the living room. With a walkable neighborhood complete with sidewalks and only a 5 minute commute to UNE and 1/4 Mile to a boat launch for the Saco River. Mini splits add a/c in the summer, and an irrigation system for easy lawncare. A sunroom, cedar closet, and a pellet stove in the basement round out an absolutely amazing home with all the convenience of one floor living!
Location
State ME
County York
Zoning SR1
Rooms
Basement Walk-Out Access, Daylight, Full, Doghouse, Unfinished
Master Bedroom First
Bedroom 2 First
Bedroom 3 First
Kitchen First
Interior
Interior Features Walk-in Closets, 1st Floor Bedroom, 1st Floor Primary Bedroom w/Bath, Bathtub, One-Floor Living, Shower, Primary Bedroom w/Bath
Heating Pellet Stove, Hot Water, Heat Pump
Cooling Heat Pump
Flooring Wood, Tile
Fireplaces Number 1
Equipment Internet Access Available, Cable, Air Radon Mitigation System
Fireplace Yes
Appliance Washer, Refrigerator, Microwave, Electric Range, Dryer, Dishwasher
Laundry Laundry - 1st Floor, Main Level
Exterior
Parking Features Auto Door Opener, 5 - 10 Spaces, Paved, On Site
Garage Spaces 2.0
View Y/N Yes
View Trees/Woods
Roof Type Shingle
Street Surface Paved
Accessibility Level Entry
Porch Deck, Porch
Garage Yes
Building
Lot Description Well Landscaped, Level, Sidewalks, Wooded, Neighborhood, Subdivided, Irrigation System
Foundation Concrete Perimeter
Sewer Private Sewer
Water Public
Architectural Style Ranch
Structure Type Vinyl Siding,Wood Frame
Others
Restrictions Unknown
Energy Description Pellets, Oil, Electric
Read Less






