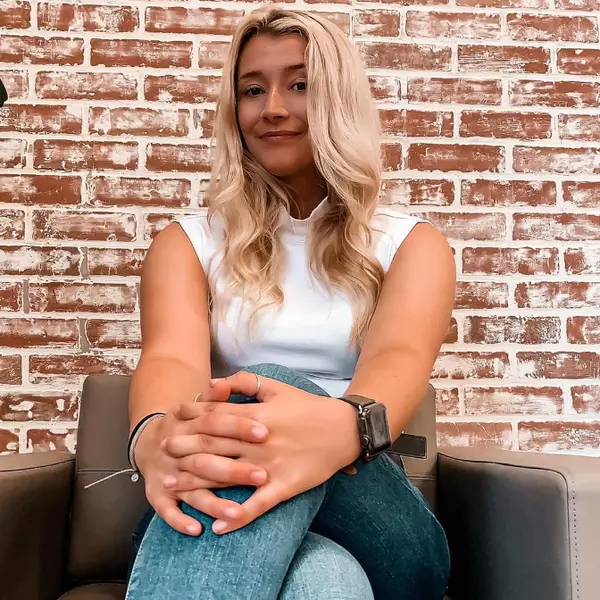Bought with RE/MAX Riverside
For more information regarding the value of a property, please contact us for a free consultation.
16 Laurel RD Brunswick, ME 04011
SOLD DATE : 05/30/2025Want to know what your home might be worth? Contact us for a FREE valuation!

Our team is ready to help you sell your home for the highest possible price ASAP
Key Details
Sold Price $710,000
Property Type Residential
Sub Type Single Family Residence
Listing Status Sold
Square Footage 2,347 sqft
MLS Listing ID 1620838
Sold Date 05/30/25
Style Cape Cod
Bedrooms 4
Full Baths 2
HOA Y/N No
Abv Grd Liv Area 2,347
Year Built 1974
Annual Tax Amount $7,980
Tax Year 2024
Lot Size 1.060 Acres
Acres 1.06
Property Sub-Type Single Family Residence
Source Maine Listings
Property Description
Welcome to 16 Laurel Road, a charming Cape Cod-style home nestled on a 1.06 wooded acre corner lot in the desirable Meadowbrook neighborhood of Brunswick. This 4-bedroom, 2-bath home offers 2,347 square feet of beautifully maintained and thoughtfully updated living space. The first floor features a spacious primary bedroom, an updated full bath with radiant floor heating, and a fully renovated kitchen (2021) with quartz countertops, Bosch gas cooktop, built-in microwave and wall oven, stainless steel appliances, and birch shaker cabinets. Additional main floor highlights include a sunlit dining area, laundry/pantry room, a large living room with refinished hardwood floors (2021), and a cozy den with a wood stove and built-in bookshelves. Upstairs, you'll find three additional bedrooms and a second full bathroom. Enjoy outdoor living on the covered front porch or the private back deck. Additional features include a two-car attached garage, durable fiber cement siding (2015), and a full unfinished basement. Close to Bowdoin College, downtown Brunswick, trails, parks, schools, 295 and just 35 minutes to downtown Portland, don't miss your chance to see this rare Meadowbrook gem!
Location
State ME
County Cumberland
Zoning GR3
Rooms
Basement Full, Sump Pump, Bulkhead, Unfinished
Primary Bedroom Level First
Master Bedroom Second
Bedroom 2 Second
Bedroom 3 Second
Living Room First
Dining Room First
Kitchen First
Interior
Interior Features 1st Floor Bedroom, Bathtub, Pantry
Heating Wood Stove, Hot Water, Baseboard
Cooling None
Flooring Wood, Vinyl, Tile, Carpet
Fireplaces Number 1
Fireplace Yes
Appliance Washer, Wall Oven, Refrigerator, Microwave, Gas Range, Dryer, Dishwasher, Cooktop
Laundry Laundry - 1st Floor, Main Level
Exterior
Parking Features Auto Door Opener, 1 - 4 Spaces, Paved, Off Street
Garage Spaces 2.0
View Y/N Yes
View Trees/Woods
Roof Type Shingle
Street Surface Paved
Porch Deck, Porch
Garage Yes
Building
Lot Description Well Landscaped, Corner Lot, Level, Wooded, Near Town, Neighborhood
Foundation Concrete Perimeter
Sewer Private Sewer
Water Public
Architectural Style Cape Cod
Structure Type Fiber Cement,Wood Frame
Others
Energy Description Gas Natural
Read Less






