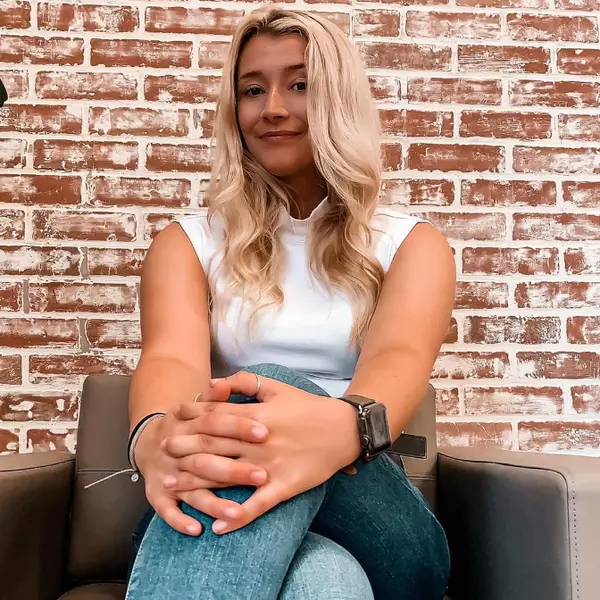Bought with Keller Williams Realty
For more information regarding the value of a property, please contact us for a free consultation.
6 Penny Royal CT #6 Yarmouth, ME 04096
SOLD DATE : 05/23/2025Want to know what your home might be worth? Contact us for a FREE valuation!

Our team is ready to help you sell your home for the highest possible price ASAP
Key Details
Sold Price $577,500
Property Type Residential
Sub Type Condominium
Listing Status Sold
Square Footage 1,705 sqft
Subdivision Brookside
MLS Listing ID 1618057
Sold Date 05/23/25
Style Other,Cottage
Bedrooms 4
Full Baths 2
Half Baths 1
HOA Fees $608/mo
HOA Y/N Yes
Abv Grd Liv Area 1,705
Year Built 1981
Annual Tax Amount $5,694
Tax Year 24
Property Sub-Type Condominium
Source Maine Listings
Property Description
Come enjoy this sun filled 4bed/2.5bath, freshly painted end unit offering 1705sf of living space, in the desirable Brookside Condo association of Yarmouth! The first floor includes a primary bedroom with a full bath, kitchen that opens to the dining area and living room with wood burning fireplace and floor to ceiling built-ins as well as additional half bath for guests and dedicated laundry/utility room. The second floor includes 3 more bedrooms, full bath and some additional storage areas in the knee walls as well as behind the front bedroom closet and bathroom. The association completed major repairs to Penny Royal Court including window replacement, siding & trim and exterior painting in 2022-2023.
Enjoy a private & tranquil setting with a beautiful wooded view off the rear patio. Brookside Association offers community amenities, including an inground pool, tennis and pickleball courts and community meeting house. Conveniently located near Yarmouth Village, you can enjoy local restaurants, boutiques, town parks and can walk out your door to enjoy the several miles of wooded walking trails in the Frank Knight Forest and Pratt's Brook Park!
Open House on Saturday 4/5/2025 from 10am-12pm.
Location
State ME
County Cumberland
Zoning RR
Rooms
Basement None, Not Applicable
Primary Bedroom Level First
Bedroom 2 Second
Bedroom 3 Second
Bedroom 4 Second
Living Room First
Dining Room First Dining Area
Kitchen First
Interior
Interior Features 1st Floor Primary Bedroom w/Bath, Other, Primary Bedroom w/Bath
Heating Space Heater, Forced Air, Baseboard
Cooling None
Flooring Tile, Other, Carpet
Fireplaces Number 1
Equipment Internet Access Available, Cable
Fireplace Yes
Appliance Washer, Refrigerator, Microwave, Electric Range, Dishwasher
Laundry Laundry - 1st Floor, Main Level
Exterior
Exterior Feature Tennis Court(s)
Parking Features Auto Door Opener, 1 - 4 Spaces, Paved, Inside Entrance
Garage Spaces 1.0
Pool In Ground
Community Features Clubhouse
View Y/N Yes
View Trees/Woods
Roof Type Shingle
Street Surface Paved
Porch Patio
Garage Yes
Building
Lot Description Well Landscaped, Near Turnpike/Interstate, Near Town, Neighborhood
Foundation Slab
Sewer Public Sewer
Water Public
Architectural Style Other, Cottage
Structure Type Wood Siding,Clapboard,Wood Frame
Others
HOA Fee Include 608.71
Restrictions Yes
Energy Description K-1Kerosene, Electric
Read Less






