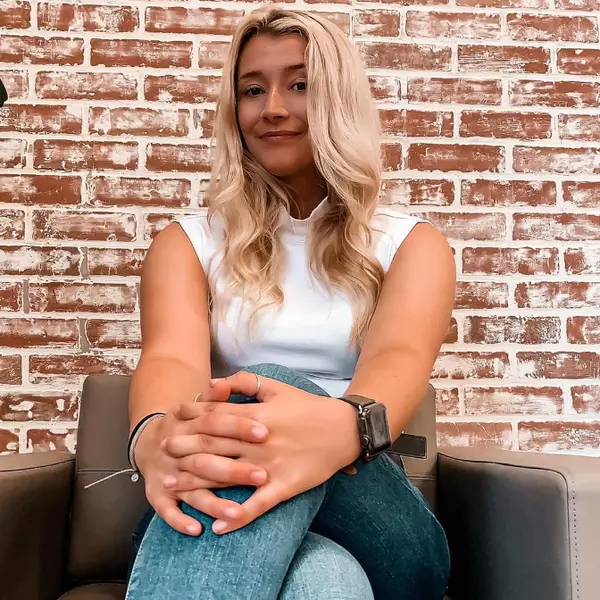Bought with Lucas Real Estate
For more information regarding the value of a property, please contact us for a free consultation.
61 Stonybrook RD Cape Elizabeth, ME 04107
SOLD DATE : 05/16/2025Want to know what your home might be worth? Contact us for a FREE valuation!

Our team is ready to help you sell your home for the highest possible price ASAP
Key Details
Sold Price $887,500
Property Type Residential
Sub Type Single Family Residence
Listing Status Sold
Square Footage 1,771 sqft
MLS Listing ID 1620000
Sold Date 05/16/25
Style Split Level
Bedrooms 3
Full Baths 2
HOA Y/N No
Abv Grd Liv Area 1,771
Year Built 1956
Annual Tax Amount $8,400
Tax Year 2025
Lot Size 9,147 Sqft
Acres 0.21
Property Sub-Type Single Family Residence
Source Maine Listings
Property Description
Nestled in one of Cape Elizabeth's most charming seaside neighborhoods, 61 Stonybrook Road is a home that offers more than meets the eye. As you enter you're greeted by gleaming hardwood floors and a spacious living room, complete with a wood-burning fireplace and a wall of windows. This opens to the dining room, where a large picture window perfectly frames the natural beauty outside. The kitchen features ample cabinet and counter space, along with a cozy breakfast area and a back door leading to a private deck that overlooks a beautifully wooded lot, filled with mature trees and offering a surprising amount of privacy. Upstairs you'll find three bedrooms, all with hardwood floors, including the primary bedroom with its own bath. The daylight, walk-out bonus room downstairs provides even more space to relax and enjoy. Located just a stone's throw from Cliff House Beach and Fort Williams Park, with easy access to Greenbelt trails and only minutes from the Old Port and the Jetport, this inviting home offers a rare opportunity to build equity in one of Cape Elizabeth's premier neighborhoods.
Location
State ME
County Cumberland
Zoning RC
Rooms
Basement Interior, Walk-Out Access, Finished, Full, Unfinished
Primary Bedroom Level Second
Master Bedroom Second
Bedroom 2 Second
Living Room First
Dining Room First
Kitchen First Eat-in Kitchen
Family Room Basement
Interior
Interior Features Bathtub, Shower, Storage, Primary Bedroom w/Bath
Heating Forced Air
Cooling None
Flooring Wood, Tile, Carpet
Fireplaces Number 1
Equipment Air Radon Mitigation System
Fireplace Yes
Appliance Washer, Refrigerator, Electric Range, Dryer, Dishwasher
Laundry Washer Hookup
Exterior
Parking Features Auto Door Opener, 1 - 4 Spaces, Paved, Inside Entrance
Garage Spaces 2.0
View Y/N No
Roof Type Shingle
Street Surface Paved
Porch Deck
Garage Yes
Building
Lot Description Well Landscaped, Wooded, Near Golf Course, Near Public Beach, Near Shopping, Near Turnpike/Interstate, Neighborhood, Suburban
Foundation Concrete Perimeter
Sewer Public Sewer
Water Public
Architectural Style Split Level
Structure Type Wood Siding,Shingle Siding,Brick,Wood Frame
Others
Energy Description Gas Natural
Read Less






