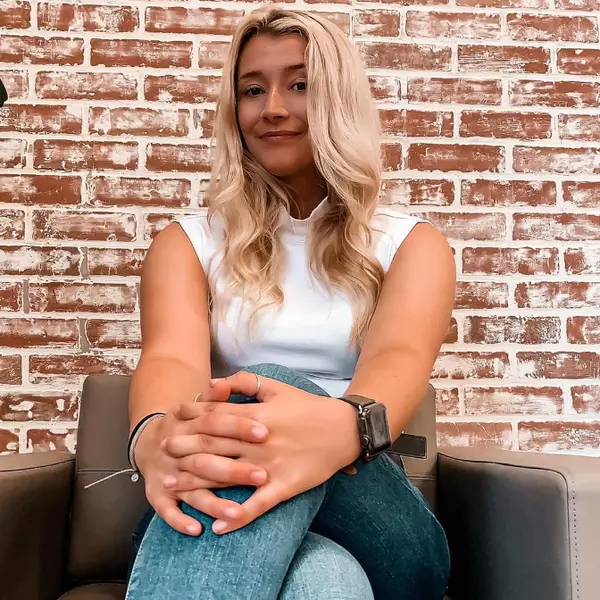Bought with Signature Homes Real Estate Group, LLC
For more information regarding the value of a property, please contact us for a free consultation.
21 Fieldstone DR Lyman, ME 04002
SOLD DATE : 05/20/2025Want to know what your home might be worth? Contact us for a FREE valuation!

Our team is ready to help you sell your home for the highest possible price ASAP
Key Details
Sold Price $257,000
Property Type Residential
Sub Type Mobile Home
Listing Status Sold
Square Footage 1,486 sqft
Subdivision Keywood Manor
MLS Listing ID 1621799
Sold Date 05/20/25
Style Ranch
Bedrooms 2
Full Baths 2
HOA Fees $685/mo
HOA Y/N Yes
Abv Grd Liv Area 1,486
Year Built 2017
Annual Tax Amount $2,118
Tax Year 2024
Property Sub-Type Mobile Home
Source Maine Listings
Property Description
Welcome to Keywood Manor, York County's premier 55+ community! This beautiful home is ready for its new owner. A rare find being so incredibly affordable! Located on a peaceful street with within this amazing, walkable, friendly community this home is spacious with 2 bedrooms, 2 baths, a den, stunning hickory kitchen and living room with vaulted ceilings. Newer siding and roof. Whole house automatic Generator included as well! The lot is fantastic, larger than many in the park! A sweet covered front and rear porches round out this great, comfortable home. The community offers a clubhouse where you can host private events or partake in the weekly Keywood Manor community events like Bingo, yoga, coffee hour, ping pong, darts, card games, knitting club, potluck dinners, neighborhood yard sales and so much more! The clubhouse also has an extensive library, gym, and patio. Don't miss this fantastic opportunity to live in Keywood Manor!
Location
State ME
County York
Zoning MHP
Rooms
Basement None, Not Applicable
Primary Bedroom Level First
Bedroom 2 First
Living Room First
Dining Room First
Kitchen First
Interior
Interior Features Walk-in Closets, 1st Floor Primary Bedroom w/Bath, Bathtub, One-Floor Living, Shower, Primary Bedroom w/Bath
Heating Forced Air
Cooling Central Air
Flooring Laminate
Equipment Generator
Fireplace No
Appliance Washer, Refrigerator, Microwave, Gas Range, Dryer, Dishwasher
Laundry Laundry - 1st Floor, Main Level
Exterior
Parking Features Auto Door Opener, 1 - 4 Spaces, Paved, Inside Entrance
Garage Spaces 2.0
Community Features Clubhouse
View Y/N No
Roof Type Shingle
Porch Porch
Garage Yes
Building
Lot Description Well Landscaped, Level, Interior Lot, Subdivided, Suburban
Foundation Slab
Sewer Private Sewer
Water Private
Architectural Style Ranch
Structure Type Vinyl Siding,Mobile
Others
HOA Fee Include 685.0
Senior Community Yes
Energy Description Gas Bottled
Read Less






