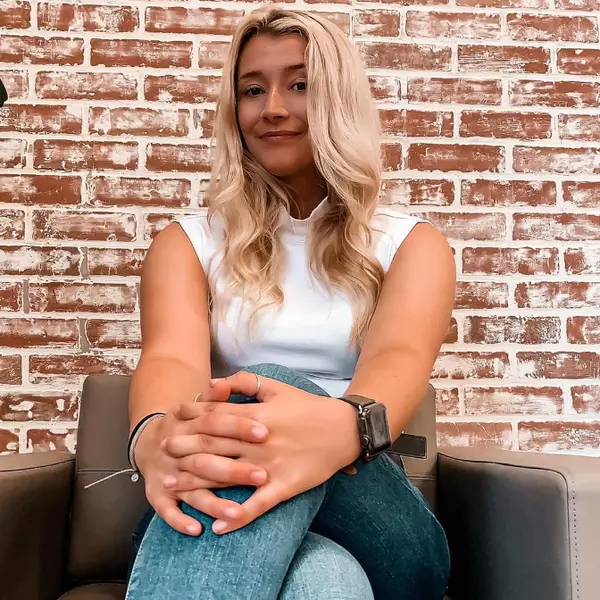Bought with Legacy Properties Sotheby's International Realty
For more information regarding the value of a property, please contact us for a free consultation.
64 Foye RD Wiscasset, ME 04578
SOLD DATE : 05/16/2025Want to know what your home might be worth? Contact us for a FREE valuation!

Our team is ready to help you sell your home for the highest possible price ASAP
Key Details
Sold Price $276,000
Property Type Residential
Sub Type Mobile Home
Listing Status Sold
Square Footage 1,304 sqft
MLS Listing ID 1620280
Sold Date 05/16/25
Style Other
Bedrooms 3
Full Baths 2
HOA Y/N No
Abv Grd Liv Area 1,304
Year Built 2002
Annual Tax Amount $2,438
Tax Year 2023
Lot Size 1.230 Acres
Acres 1.23
Property Sub-Type Mobile Home
Source Maine Listings
Property Description
This well-maintained, double wide mobile home on its own land offers comfort, privacy, and convenience in a peaceful setting. With just over 1,300 square feet of living space and featuring 3 spacious bedrooms, including a primary en suite, and 2 full baths, this home is move-in ready with updates you'll love. The kitchen boasts brand new appliances—stove, refrigerator, and microwave—while central air keeps you cool all summer long. A cozy front porch is perfect for relaxing, now enhanced with a new pellet stove for year-round comfort. You'll also appreciate the new whole-house automatic generator installed in 2024, offering peace of mind in any season. The oversized 2-car garage provides ample storage space, and the private backyard is ideal for outdoor enjoyment. Whether you're starting out, downsizing, or simply looking for a quiet retreat with modern amenities, this home has it all!
Location
State ME
County Lincoln
Zoning Residential
Rooms
Basement Not Applicable
Master Bedroom First 12.08X11.01
Bedroom 2 First 12.04X11.01
Bedroom 3 First 11.01X9.08
Living Room First 11.04X19.04
Kitchen First 14.1X11.01
Interior
Heating Pellet Stove, Forced Air
Cooling Central Air
Flooring Vinyl, Laminate, Carpet
Fireplace No
Exterior
Parking Features 5 - 10 Spaces, Paved, Detached
Garage Spaces 2.0
View Y/N No
Roof Type Shingle
Street Surface Paved
Garage Yes
Building
Lot Description Rolling/Sloping, Pasture/Field, Near Town, Rural
Foundation Slab
Sewer Private Sewer
Water Private
Architectural Style Other
Structure Type Vinyl Siding,Mobile
Others
Energy Description Pellets, K-1Kerosene
Read Less






