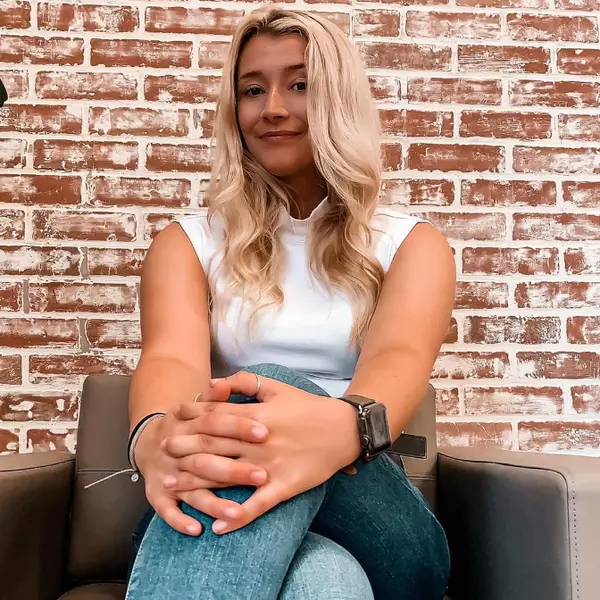Bought with Drum & Drum Real Estate Inc.
For more information regarding the value of a property, please contact us for a free consultation.
37 Page AVE Wiscasset, ME 04578
SOLD DATE : 04/04/2025Want to know what your home might be worth? Contact us for a FREE valuation!

Our team is ready to help you sell your home for the highest possible price ASAP
Key Details
Sold Price $319,900
Property Type Residential
Sub Type Single Family Residence
Listing Status Sold
Square Footage 2,080 sqft
MLS Listing ID 1614524
Sold Date 04/04/25
Style Multi-Level,Raised Ranch
Bedrooms 3
Full Baths 2
HOA Y/N No
Abv Grd Liv Area 1,040
Originating Board Maine Listings
Year Built 1975
Annual Tax Amount $3,137
Tax Year 2023
Lot Size 0.570 Acres
Acres 0.57
Property Sub-Type Single Family Residence
Property Description
Welcome home! Enter through the mudroom and step into the cozy eat-in kitchen, featuring a large center island, ample cabinetry and convenient pantry. The bright living room boasts beautiful wood floors and a large picture window, filling the space with natural light. Down the hall, you'll find a full bath and two comfortable bedrooms. The lower level offers a generous primary bedroom with large walk-in closet, a second full bath with laundry, and a large family room with sliding door leading to the backyard, perfect for entertaining or relaxing. A paved driveway and a detached two-car garage provide plenty of parking and storage. Situated in a great neighborhood just off Route 1, this home offers a prime location close to shopping, dining, and other amenities.
Location
State ME
County Lincoln
Zoning residential
Rooms
Basement Daylight, Finished, Walk-Out Access
Primary Bedroom Level Basement
Master Bedroom First 11.0X11.0
Bedroom 2 First 11.0X13.0
Living Room First 13.0X19.0
Kitchen First 11.0X19.0
Family Room Basement
Interior
Interior Features 1st Floor Bedroom, Bathtub, Pantry, Storage, Primary Bedroom w/Bath
Heating Stove, Forced Air
Cooling None
Flooring Wood, Vinyl, Tile, Carpet
Equipment Internet Access Available
Fireplace No
Appliance Washer, Refrigerator, Dryer, Dishwasher, Cooktop
Exterior
Parking Features 1 - 4 Spaces, Paved, Detached
Garage Spaces 2.0
Utilities Available 1
View Y/N No
Roof Type Shingle
Porch Glass Enclosed
Garage Yes
Building
Lot Description Corner Lot, Level, Open Lot, Near Shopping, Neighborhood
Foundation Concrete Perimeter
Sewer Public Sewer
Water Private, Well
Architectural Style Multi-Level, Raised Ranch
Structure Type Vinyl Siding,Wood Frame
Others
Energy Description K-1Kerosene
Read Less






