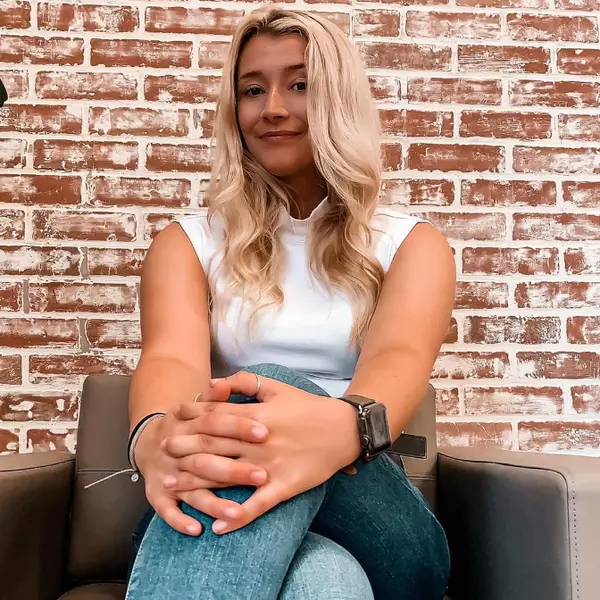Bought with Integrity Homes Real Estate Group, PC
For more information regarding the value of a property, please contact us for a free consultation.
352 Brooks RD Thorndike, ME 04986
SOLD DATE : 03/28/2025Want to know what your home might be worth? Contact us for a FREE valuation!

Our team is ready to help you sell your home for the highest possible price ASAP
Key Details
Sold Price $249,900
Property Type Residential
Sub Type Manufactured Home
Listing Status Sold
Square Footage 1,474 sqft
MLS Listing ID 1613371
Sold Date 03/28/25
Style Double Wide,Other Style,Ranch
Bedrooms 4
Full Baths 2
HOA Y/N No
Abv Grd Liv Area 1,474
Year Built 2014
Annual Tax Amount $1,262
Tax Year 2024
Lot Size 2.400 Acres
Acres 2.4
Property Sub-Type Manufactured Home
Source Maine Listings
Property Description
Look no further, your countryside living awaits here in the heart of Thorndike! This thoughtfully developed property was newly constructed in 2014. With 4 beds, 2 baths, and almost 1500 square feet of living space, you can be sure of comfortable living with modern amenities. An expansive, open concept kitchen and living room highlights
the possibilities of this home for those interested in pursuing more space. Stepping outside, storage will not be an issue with a brand new 10' x 20' storage shed totaling over 200 sq ft of space located on the side of the home. With a loft space above, you can live peacefully knowing the home will stay decluttered and the rest of your belongings will be safely stowed away for when you need them. A standby 10,000 KW generator sits behind the home for when weather strikes, and set back off of the road on almost 2 1/2 acres, privacy is the priority! In a market short on inventory, buyers of all loan types can have an opportunity to pursue this home given it's fantastic turnkey condition. The sellers have updated and serviced this home meticulously as it awaits its next owners. DO NOT wait to schedule a showing, this won't last long!
Location
State ME
County Waldo
Zoning Rural
Rooms
Basement Crawl Space, Not Applicable
Primary Bedroom Level First
Bedroom 2 First 10.5X12.7
Bedroom 3 First 10.8X10.4
Bedroom 4 First 11.5X9.4
Living Room First 12.5X10.0
Dining Room First
Kitchen First 22.0X12.5 Breakfast Nook, Island, Skylight20, Pantry2
Interior
Interior Features Walk-in Closets, 1st Floor Primary Bedroom w/Bath, One-Floor Living, Pantry
Heating Forced Air
Cooling None
Flooring Vinyl, Laminate
Equipment Internet Access Available, Generator
Fireplace No
Appliance Refrigerator, Microwave, Gas Range, Dishwasher
Laundry Laundry - 1st Floor, Main Level
Exterior
Parking Features 11 - 20 Spaces, Gravel, On Site
View Y/N Yes
View Fields, Mountain(s), Trees/Woods
Roof Type Metal
Garage No
Building
Lot Description Level, Open Lot, Rolling Slope, Rural
Foundation Slab
Sewer Private Sewer, Septic Design Available
Water Private, Well
Architectural Style Double Wide, Other Style, Ranch
Structure Type Vinyl Siding,Mobile
Others
Energy Description Propane
Read Less






