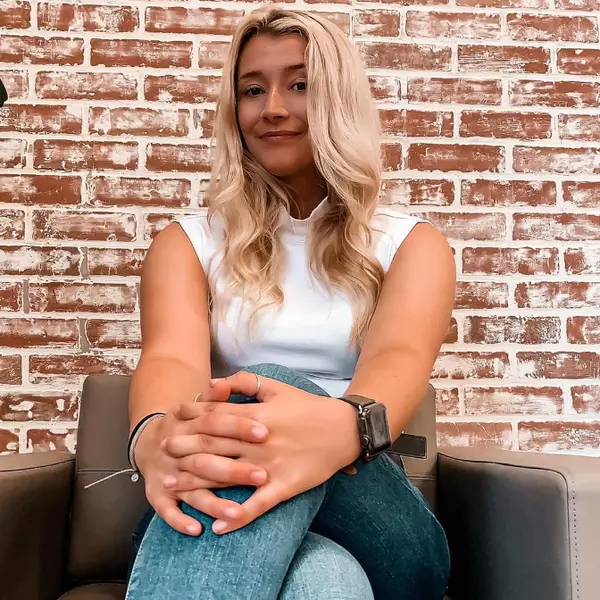Bought with Real Broker
For more information regarding the value of a property, please contact us for a free consultation.
64 Raydon Road EXT York, ME 03909
SOLD DATE : 03/27/2025Want to know what your home might be worth? Contact us for a FREE valuation!

Our team is ready to help you sell your home for the highest possible price ASAP
Key Details
Sold Price $850,000
Property Type Residential
Sub Type Single Family Residence
Listing Status Sold
Square Footage 3,323 sqft
MLS Listing ID 1613878
Sold Date 03/27/25
Style Cape
Bedrooms 5
Full Baths 3
HOA Y/N No
Abv Grd Liv Area 2,723
Year Built 1976
Annual Tax Amount $5,956
Tax Year 2023
Lot Size 0.560 Acres
Acres 0.56
Property Sub-Type Single Family Residence
Source Maine Listings
Property Description
Now is the right time to make the move to the seacoast of Maine. This charming 5/6-bedroom, 3-bathroom home is nestled in a peaceful, quiet neighborhood, offering both comfort and convenience. Just under 2 miles from the ocean, it provides year-round access to coastal living. The spacious primary bedroom is a true retreat, complete with its own en-suite bath, ample closet space, and an additional office area for work or study. The expansive kitchen is perfect for meal prep and family gatherings, while the 3-season sunroom invites you to enjoy the beauty of each season. The large backyard offers privacy, ideal for outdoor relaxation, entertaining, or gardening. Whether you're looking for a serene sanctuary or a place for family life, this home combines functionality and tranquility in a prime location. Invest in your future today and you will see a great return on your investment for many years to come. Public Open House 2/22 from 11am to 1 pm.
Location
State ME
County York
Zoning Residential
Rooms
Basement Daylight, Full, Interior Entry, Walk-Out Access
Primary Bedroom Level Second
Master Bedroom First
Bedroom 2 Second
Bedroom 4 Second
Living Room First
Dining Room First
Kitchen First
Family Room Basement
Interior
Interior Features Walk-in Closets, 1st Floor Bedroom, Bathtub, Pantry, Shower, Primary Bedroom w/Bath
Heating Hot Water, Baseboard
Cooling None
Flooring Wood
Fireplaces Number 2
Equipment Internet Access Available, Generator, Cable
Fireplace Yes
Appliance Washer, Refrigerator, Gas Range, Dryer, Dishwasher
Laundry Washer Hookup
Exterior
Parking Features 1 - 4 Spaces, Paved, On Site, Garage Door Opener, Inside Entrance
Garage Spaces 2.0
View Y/N Yes
View Trees/Woods
Roof Type Shingle
Street Surface Paved
Porch Deck, Glass Enclosed, Patio, Porch, Screened
Garage Yes
Building
Lot Description Cul-De-Sac, Open Lot, Rolling Slope, Landscaped, Interior Lot, Near Golf Course, Near Public Beach, Near Shopping, Near Turnpike/Interstate, Near Town, Neighborhood, Suburban
Foundation Concrete Perimeter
Sewer Public Sewer
Water Public
Architectural Style Cape
Structure Type Vinyl Siding,Wood Frame
Others
Restrictions Unknown
Energy Description Propane
Read Less






