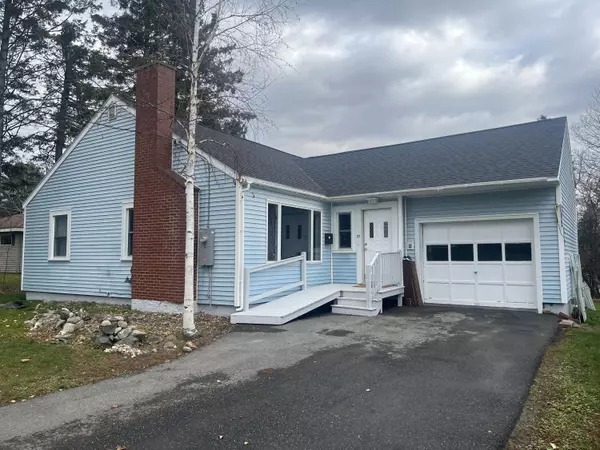Bought with Kieffer Real Estate
For more information regarding the value of a property, please contact us for a free consultation.
37 Pioneer AVE Caribou, ME 04736
SOLD DATE : 01/17/2025Want to know what your home might be worth? Contact us for a FREE valuation!

Our team is ready to help you sell your home for the highest possible price ASAP
Key Details
Sold Price $150,000
Property Type Residential
Sub Type Single Family Residence
Listing Status Sold
Square Footage 1,080 sqft
MLS Listing ID 1608457
Sold Date 01/17/25
Style Cape
Bedrooms 4
Full Baths 1
HOA Y/N No
Abv Grd Liv Area 1,080
Originating Board Maine Listings
Year Built 1950
Annual Tax Amount $2,182
Tax Year 2024
Lot Size 0.310 Acres
Acres 0.31
Property Description
This cozy cape with an attached 1-car garage and off-street parking sits on a spacious lot in a quiet neighborhood. Close to all of the City of Caribou's services and amenities, the home's layout flows well and the room sizes are generous. The spacious living room has features such as wood ceiling beams and a fireplace. There is nice hardwood flooring throughout the living room, hallway and 3 bedrooms. The spacious kitchen is functional and needs some updating; however, the floor plan allows plenty of room for cabinet and counter space and can even accommodate eat-in dining space. A completely renovated bathroom has a tiled shower with sliding glass doors. Upstairs, there is a bonus area that allows potential for adding an office or any other additional space you may want to add. The full basement provides plenty of storage space, too. So, if you're looking for a solid home in a great location, check this one out!
Location
State ME
County Aroostook
Zoning Residential
Rooms
Basement Full, Interior Entry, Unfinished
Master Bedroom First 10.0X13.0
Bedroom 2 First 9.0X11.0
Bedroom 3 First 10.0X8.0
Living Room First 12.0X22.0
Kitchen First 11.0X14.0
Interior
Interior Features 1st Floor Bedroom, Attic, Shower
Heating Forced Air
Cooling None
Fireplaces Number 1
Fireplace Yes
Appliance Washer, Refrigerator, Electric Range, Dryer
Laundry Washer Hookup
Exterior
Parking Features 1 - 4 Spaces, Paved, On Site, Inside Entrance
Garage Spaces 1.0
Utilities Available 1
View Y/N No
Roof Type Shingle
Street Surface Paved
Garage Yes
Building
Lot Description Level, Rolling Slope, Intown, Near Golf Course, Near Shopping, Neighborhood
Foundation Concrete Perimeter
Sewer Public Sewer
Water Public
Architectural Style Cape
Structure Type Vinyl Siding,Wood Frame
Others
Restrictions Unknown
Ownership warranty with covenants
Energy Description Oil
Read Less






