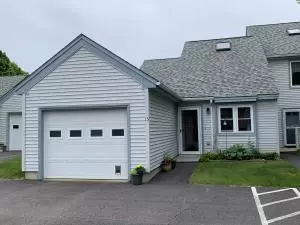Bought with Real Broker
For more information regarding the value of a property, please contact us for a free consultation.
826 Ohio ST #15 Bangor, ME 04401
SOLD DATE : 01/16/2025Want to know what your home might be worth? Contact us for a FREE valuation!

Our team is ready to help you sell your home for the highest possible price ASAP
Key Details
Sold Price $240,000
Property Type Residential
Sub Type Condominium
Listing Status Sold
Square Footage 1,396 sqft
Subdivision Ohio 826 Homeowners Association
MLS Listing ID 1607211
Sold Date 01/16/25
Style Multi-Level,Townhouse
Bedrooms 2
Full Baths 2
HOA Fees $180/mo
HOA Y/N Yes
Abv Grd Liv Area 1,396
Originating Board Maine Listings
Year Built 1989
Annual Tax Amount $3,465
Tax Year 2025
Lot Size 435 Sqft
Acres 0.01
Property Description
Welcome home to this beautifully upgraded condo, offering the perfect blend of comfort, style, and convenience. The eat-in kitchen features stunning granite countertops and ample cabinet space, making it ideal for both meal prep and entertaining. Enjoy the bright, inviting family room and cozy living room, perfect for relaxation. The first-floor primary bedroom includes a heat pump for year round comfort, an adjacent bath, walk-in closet, and sliders leading to the deck for easy outdoor access. Upstairs, a second bedroom and loft provide additional living space and versatility. With abundant storage inside and a peaceful private deck outside, this home has it all. The attached garage is especially useful during the colder months. Conveniently located near the mall, downtown, the interstate, and the airport, you're close to everything while still enjoying a tranquil setting. Don't miss out on this exceptional opportunity! Call today to schedule a time to see this home.
Location
State ME
County Penobscot
Zoning HD Residential
Rooms
Family Room Cathedral Ceiling, Skylight
Basement Not Applicable
Primary Bedroom Level First
Master Bedroom Second
Living Room First
Kitchen First Eat-in Kitchen
Family Room First
Interior
Interior Features 1st Floor Bedroom, Storage
Heating Hot Water, Heat Pump, Baseboard
Cooling Heat Pump
Fireplace No
Appliance Washer, Refrigerator, Gas Range, Dryer, Dishwasher
Laundry Laundry - 1st Floor, Main Level
Exterior
Parking Features 1 - 4 Spaces, Paved, Inside Entrance
Garage Spaces 1.0
Utilities Available 1
View Y/N No
Roof Type Shingle
Street Surface Paved
Porch Deck
Garage Yes
Building
Lot Description Landscaped, Near Shopping, Near Turnpike/Interstate, Shopping Mall
Foundation Concrete Perimeter, Slab
Sewer Public Sewer
Water Public
Architectural Style Multi-Level, Townhouse
Structure Type Vinyl Siding,Wood Frame
Others
HOA Fee Include 180.0
Restrictions Yes
Energy Description Propane, Electric
Read Less






