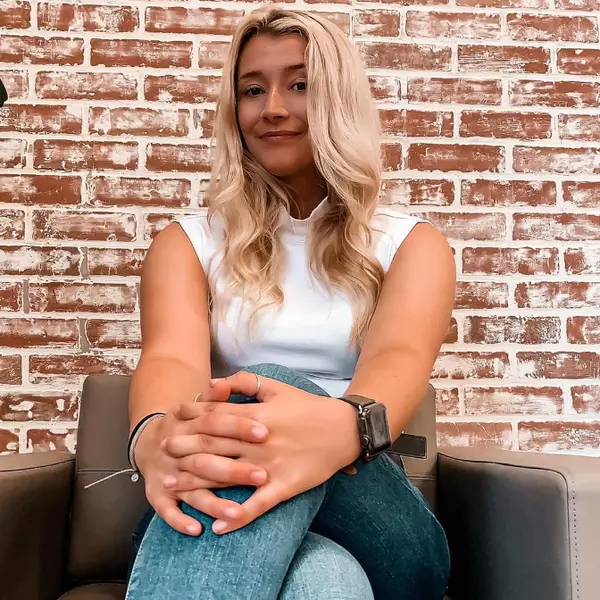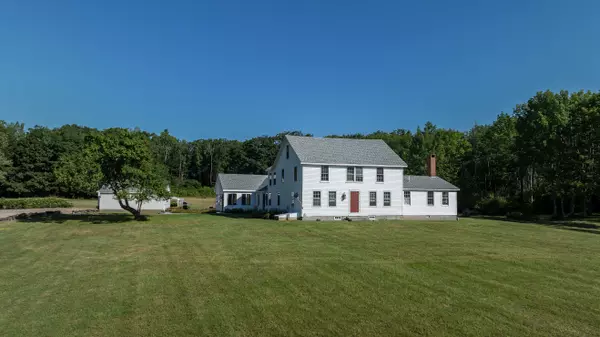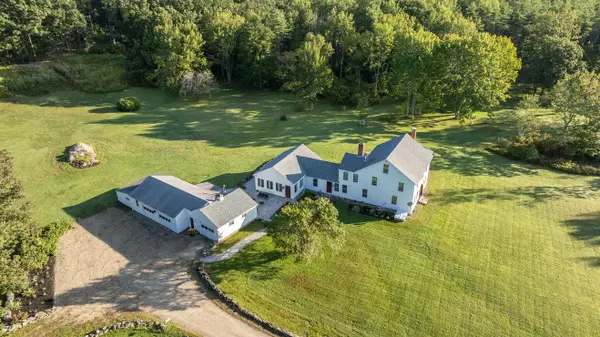Bought with Legacy Properties Sotheby's International Realty
For more information regarding the value of a property, please contact us for a free consultation.
40 Cheehaak RD Freeport, ME 04032
SOLD DATE : 01/14/2025Want to know what your home might be worth? Contact us for a FREE valuation!

Our team is ready to help you sell your home for the highest possible price ASAP
Key Details
Sold Price $2,720,000
Property Type Residential
Sub Type Single Family Residence
Listing Status Sold
Square Footage 4,474 sqft
MLS Listing ID 1602913
Sold Date 01/14/25
Style Farmhouse
Bedrooms 4
Full Baths 3
HOA Y/N No
Abv Grd Liv Area 4,474
Originating Board Maine Listings
Year Built 1808
Annual Tax Amount $14,086
Tax Year 2023
Lot Size 87.030 Acres
Acres 87.03
Property Description
This very special property offers 87± private acres of field and woods in the heart of South Freeport. The historically significant farmhouse was built in 1808 and retains all its original charm with wide pine floors and exposed beams. The long driveway opens to one of the prettiest settings in the area and is bordered by acres of conservation land offering added protection and miles of hiking trails. Within the farmhouse there are four bedrooms, three baths and a newer addition great room, ideal for family gatherings and entertaining. Rich in history this property offers the option to create a special family compound as well as various development scenarios should the new owners have interest in subdivision now or in the future.
Location
State ME
County Cumberland
Zoning RR2
Rooms
Basement Full, Exterior Entry, Bulkhead, Interior Entry, Unfinished
Primary Bedroom Level First
Bedroom 2 Second
Bedroom 3 Second
Bedroom 4 Second
Living Room First
Dining Room First Dining Area
Kitchen First Heat Stove7
Interior
Interior Features 1st Floor Bedroom, Attic
Heating Multi-Zones, Hot Water, Baseboard
Cooling None
Fireplaces Number 2
Fireplace Yes
Laundry Laundry - 1st Floor, Main Level
Exterior
Parking Features 5 - 10 Spaces, Gravel, On Site, Garage Door Opener, Detached
Garage Spaces 3.0
View Y/N Yes
View Fields, Trees/Woods
Roof Type Fiberglass,Shingle
Street Surface Gravel
Porch Patio
Garage Yes
Building
Lot Description Farm, Level, Open Lot, Wooded, Abuts Conservation, Near Golf Course, Near Shopping, Near Town
Foundation Granite, Concrete Perimeter, Brick/Mortar
Sewer Private Sewer
Water Well
Architectural Style Farmhouse
Structure Type Wood Siding,Wood Frame
Others
Energy Description Wood, Oil
Read Less






