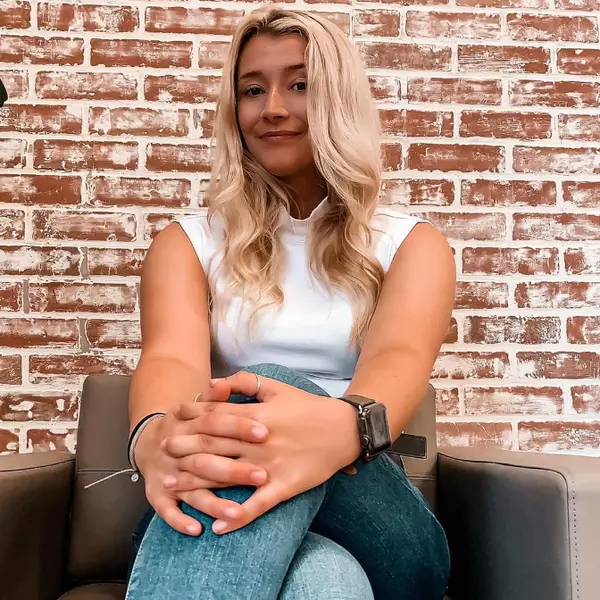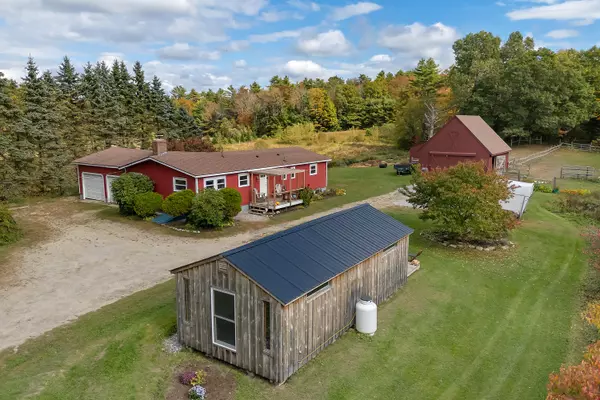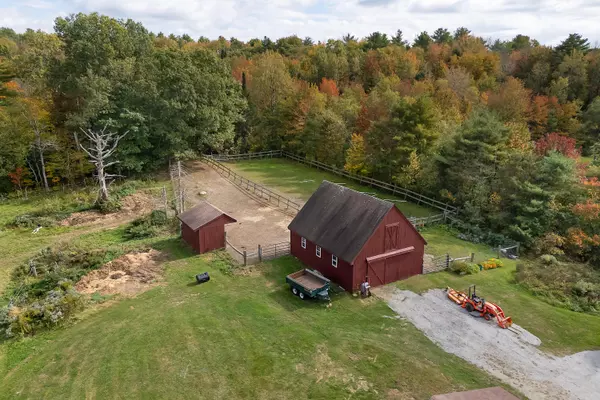Bought with Armentrout Select Realty of Maine
For more information regarding the value of a property, please contact us for a free consultation.
1326 Middle RD Dresden, ME 04342
SOLD DATE : 12/02/2024Want to know what your home might be worth? Contact us for a FREE valuation!

Our team is ready to help you sell your home for the highest possible price ASAP
Key Details
Sold Price $410,000
Property Type Residential
Sub Type Single Family Residence
Listing Status Sold
Square Footage 1,240 sqft
MLS Listing ID 1605791
Sold Date 12/02/24
Style Ranch
Bedrooms 3
Full Baths 2
HOA Y/N No
Abv Grd Liv Area 1,240
Originating Board Maine Listings
Year Built 1975
Annual Tax Amount $3,727
Tax Year 2023
Lot Size 8.600 Acres
Acres 8.6
Property Description
Welcome to 1326 Middle Road! Nestled on 8.6 scenic acres, this charming home offers the perfect blend of function and character, which is so hard to find these days. Built in 1975, the 3 bedroom 2 bath home has recently been updated to include a primary bedroom with attached bath and a new kitchen with granite countertops. The open floor plan and ample natural light create an warm and inviting atmosphere that is sure to please. As temperatures start to cool this fall, you'll enjoy the benefits of the woodstove to keep you warm and cozy all winter long. If you're a homesteader or equestrian enthusiast...this property has got you covered! The barn has three stalls, a hay loft and electricity and running water. In addition to the barn there there is also a new and fully insulated artist's studio or workshop, with both electricity and heat. The opportunities for this space are endless. Located in close proximity to the Dresden Farmlands where you'll find local farms and farm stands growing and selling fresh produce nearly all year long. Come see this wonderful property and make all that is has to offer your reality today!
Location
State ME
County Lincoln
Zoning Residential
Rooms
Basement Full, Exterior Entry, Bulkhead, Interior Entry
Primary Bedroom Level First
Master Bedroom First 11.5X9.0
Bedroom 2 First 12.5X11.5
Living Room First 13.5X12.0
Dining Room First 11.5X7.5 Heat Stove, Informal
Kitchen First 24.0X11.5 Island, Eat-in Kitchen
Interior
Interior Features 1st Floor Bedroom, 1st Floor Primary Bedroom w/Bath, Shower
Heating Stove, Multi-Zones, Hot Water, Baseboard
Cooling None
Fireplaces Number 1
Fireplace Yes
Appliance Washer, Refrigerator, Microwave, Electric Range, Dryer, Dishwasher
Exterior
Parking Features 5 - 10 Spaces, Gravel, Off Site, Garage Door Opener, Inside Entrance
Garage Spaces 2.0
View Y/N Yes
View Fields, Trees/Woods
Roof Type Fiberglass,Metal,Shingle
Street Surface Paved
Porch Deck
Garage Yes
Building
Lot Description Level, Open Lot, Rolling Slope, Wooded, Pasture, Rural
Foundation Concrete Perimeter
Sewer Private Sewer, Septic Existing on Site
Water Private, Well
Architectural Style Ranch
Structure Type Wood Siding,Vertical Siding,Shingle Siding,Wood Frame
Others
Restrictions Unknown
Energy Description Propane, Wood, Oil
Read Less






