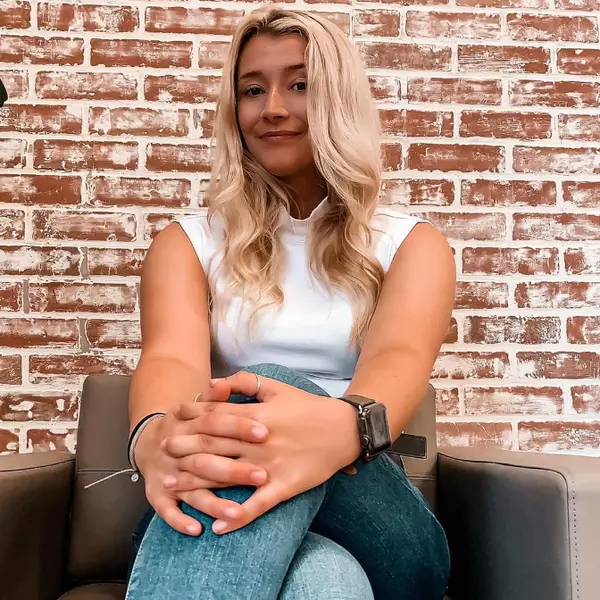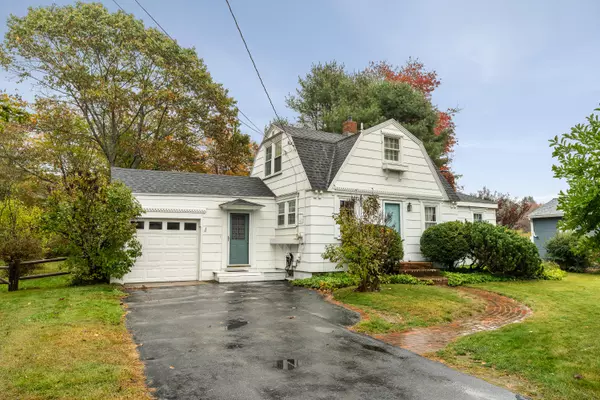Bought with Marsden Real Estate
For more information regarding the value of a property, please contact us for a free consultation.
1174 Sawyer RD Cape Elizabeth, ME 04107
SOLD DATE : 11/22/2024Want to know what your home might be worth? Contact us for a FREE valuation!

Our team is ready to help you sell your home for the highest possible price ASAP
Key Details
Sold Price $590,000
Property Type Residential
Sub Type Single Family Residence
Listing Status Sold
Square Footage 1,405 sqft
MLS Listing ID 1607087
Sold Date 11/22/24
Style Gambrel,New Englander
Bedrooms 3
Full Baths 2
HOA Y/N No
Abv Grd Liv Area 1,405
Originating Board Maine Listings
Year Built 1954
Annual Tax Amount $5,868
Tax Year 2025
Lot Size 0.890 Acres
Acres 0.89
Property Description
Charming Cape Elizabeth Home with Spacious Yard and Gardens - Close to Everything! Nestled in a quiet Cape Elizabeth neighborhood, this inviting home offers easy access to beaches, walking trails, and downtown Portland, while also boasting .89 acres of land! The sun-filled interior features a bright and open living area with stunning cathedral ceilings, a cozy wood-burning fireplace, and charming window seating. The first-floor bedroom showcases gorgeous cathedral ceilings with exposed beams, direct access to a full bath, and sliders that lead to a private back deck. Upstairs, two additional bedrooms and a full bath provide space for family or guests. The expansive deck, complete with a pergola, overlooks a large, lush backyard with raised garden beds—perfect for outdoor entertaining or growing your own vegetables. This home also includes an attached garage, a shed, a convenient mudroom with laundry, and ample storage with a watertight unfinished basement. Situated just 10 minutes from downtown Portland, Crescent Beach, Higgins Beach, Fort Williams, and the heart of Cape Elizabeth, this property combines convenience with nature. Nearby Winnick Woods walking trails offer even more opportunities to explore and enjoy the outdoors.
Location
State ME
County Cumberland
Zoning RA
Rooms
Basement Partial, Sump Pump, Interior Entry, Unfinished
Primary Bedroom Level First
Master Bedroom Second
Bedroom 2 Second
Living Room First
Dining Room First
Kitchen First
Interior
Interior Features 1st Floor Bedroom, Shower, Storage
Heating Other, Hot Water, Baseboard
Cooling None
Fireplaces Number 1
Fireplace Yes
Appliance Washer, Refrigerator, Electric Range, Dryer, Dishwasher
Laundry Laundry - 1st Floor, Main Level
Exterior
Garage 1 - 4 Spaces, Paved, On Site, Garage Door Opener, Inside Entrance
Garage Spaces 1.0
Fence Fenced
Utilities Available 1
View Y/N No
Roof Type Shingle
Street Surface Paved
Porch Deck
Garage Yes
Building
Lot Description Level, Open Lot, Near Golf Course, Near Public Beach, Near Shopping, Near Turnpike/Interstate, Near Town
Sewer Private Sewer, Septic Existing on Site
Water Public
Architectural Style Gambrel, New Englander
Structure Type Wood Siding,Wood Frame
Others
Energy Description Propane, Wood
Read Less

GET MORE INFORMATION






