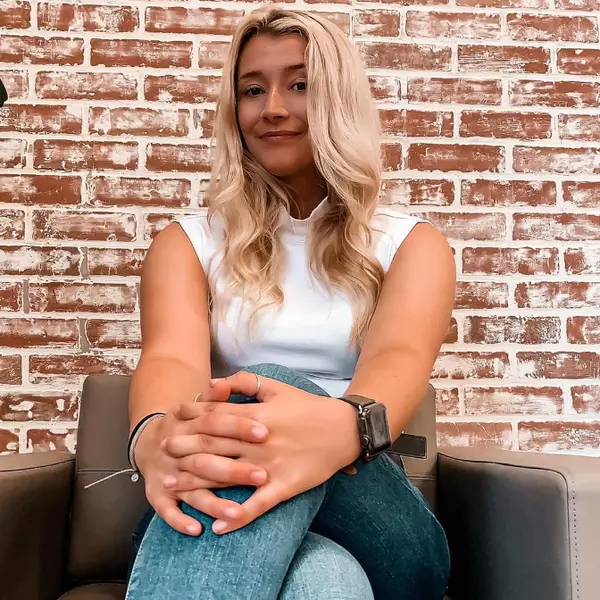Bought with Camden Real Estate Company
For more information regarding the value of a property, please contact us for a free consultation.
5 Rob RD Brooklin, ME 04616
SOLD DATE : 11/21/2024Want to know what your home might be worth? Contact us for a FREE valuation!

Our team is ready to help you sell your home for the highest possible price ASAP
Key Details
Sold Price $599,000
Property Type Residential
Sub Type Single Family Residence
Listing Status Sold
Square Footage 2,000 sqft
MLS Listing ID 1601210
Sold Date 11/21/24
Style Contemporary
Bedrooms 2
Full Baths 2
Half Baths 1
HOA Y/N No
Abv Grd Liv Area 2,000
Originating Board Maine Listings
Year Built 2006
Annual Tax Amount $1,923
Tax Year 2023
Lot Size 5.000 Acres
Acres 5.0
Property Description
Simplicity meets natural beauty in this masterfully designed, top quality, custom built home. A wonderful combination of country living, surrounded by low maintenance perennial gardens, mixed growth woods and an abundnance of wildlife yet nearby amenities in Blue Hill and the charming village of Brooklin. Enjoy nature views from the expansive 2nd story porch, the ground level screen porch or outdoor garden living spaces. Well constructed with natural materials and featuring custom cabinets and woodwork using walnut, oak, cherry & curly maple. Imported Italian tile graces the primary full bath. Built with energy efficiency in mind using double insulated walls and top of the line Marvin windows. A 28' x 20' heated workshop with a 2nd floor office is set up for boat building and could be converted in a fabulous great room/entertainment space. On the 3rd floor you will find an artist studio, office spaces and primary bedroom. An additional seasonal guest quarters with loft and separate entrance would make a fine seasonal rental. Many possibilies exist for this unique and interesting property.
Location
State ME
County Hancock
Zoning Residential
Rooms
Other Rooms Rec Room
Basement Not Applicable
Primary Bedroom Level Third
Master Bedroom Second
Living Room Second
Kitchen Second Pantry2, Heat Stove7
Interior
Interior Features Pantry, Storage
Heating Radiant, Baseboard
Cooling None
Fireplace No
Appliance Washer, Refrigerator, Gas Range, Dryer, Dishwasher
Laundry Laundry - 1st Floor, Main Level
Exterior
Parking Features 1 - 4 Spaces, Gravel, Inside Entrance
Garage Spaces 2.0
Utilities Available 1
View Y/N Yes
View Trees/Woods
Roof Type Shingle
Street Surface Gravel
Porch Patio, Porch, Screened
Garage Yes
Building
Lot Description Wooded, Rural
Foundation Slab
Sewer Septic Design Available, Septic Existing on Site
Water Private, Well
Architectural Style Contemporary
Structure Type Wood Siding,Wood Frame
Others
Energy Description Pellets, Wood, Oil
Read Less





