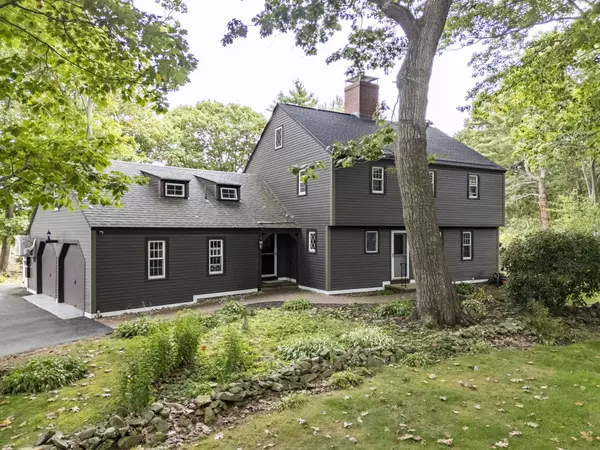Bought with The Aland Realty Group, LLC
For more information regarding the value of a property, please contact us for a free consultation.
15 Roaring Rock RD York, ME 03909
SOLD DATE : 11/20/2024Want to know what your home might be worth? Contact us for a FREE valuation!

Our team is ready to help you sell your home for the highest possible price ASAP
Key Details
Sold Price $999,900
Property Type Residential
Sub Type Single Family Residence
Listing Status Sold
Square Footage 2,291 sqft
MLS Listing ID 1604831
Sold Date 11/20/24
Style Colonial
Bedrooms 4
Full Baths 3
HOA Y/N No
Abv Grd Liv Area 2,291
Originating Board Maine Listings
Year Built 1970
Annual Tax Amount $7,030
Tax Year 2023
Lot Size 0.520 Acres
Acres 0.52
Property Description
OPEN HOUSES CANCELED Charming Colonial in Sought-After York Harbor - This classic colonial blends timeless charm with modern updates, offering everything you need to enjoy life in desirable York Harbor. Bathed in natural light, the home features wide pine wood floors that add warmth and character throughout. The formal living room boasts a cozy fireplace, perfect for relaxing, while two dining area options provide flexibility for hosting gatherings. Step into the sun-soaked solarium at the back of the house and savor the seasons, ideal for enjoying spring, summer, and fall. For extended family or guests, the spacious in-law suite above the garage comes complete with a full bath and kitchen, offering privacy and comfort. The newly installed roof and hardie board siding adds durability and curb appeal, while deeded water access is a rare and valuable perk for enjoying coastal living. Featuring 4 bedrooms, 3 full baths, and a prime York Harbor location, this home offers the perfect blend of historic character and modern convenience, waiting for you to make it your own!
Location
State ME
County York
Zoning Res-4
Rooms
Basement Crawl Space, Interior Entry
Primary Bedroom Level Second
Master Bedroom Second 10.0X11.0
Bedroom 2 Second 8.0X11.0
Bedroom 3 Second 11.0X14.0
Living Room First 12.0X16.0
Dining Room First 10.0X13.0
Kitchen First 8.0X10.0
Interior
Interior Features In-Law Floorplan, Primary Bedroom w/Bath
Heating Multi-Zones, Hot Water, Heat Pump, Baseboard
Cooling Heat Pump
Fireplaces Number 1
Fireplace Yes
Appliance Wall Oven, Refrigerator, Dishwasher, Cooktop
Laundry Laundry - 1st Floor, Main Level
Exterior
Garage 1 - 4 Spaces, Paved, Inside Entrance
Garage Spaces 2.0
Utilities Available 1
Waterfront No
View Y/N No
Roof Type Shingle
Porch Glass Enclosed
Garage Yes
Building
Lot Description Level, Intown, Near Golf Course, Near Public Beach, Neighborhood
Sewer Public Sewer
Water Public
Architectural Style Colonial
Structure Type Fiber Cement,Wood Frame
Others
Energy Description Propane, Electric
Read Less

GET MORE INFORMATION






