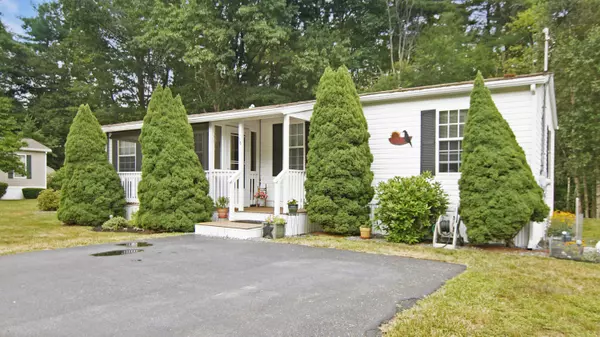Bought with Coldwell Banker Realty
For more information regarding the value of a property, please contact us for a free consultation.
15 Moonstone WAY Wells, ME 04090
SOLD DATE : 09/16/2024Want to know what your home might be worth? Contact us for a FREE valuation!

Our team is ready to help you sell your home for the highest possible price ASAP
Key Details
Sold Price $298,500
Property Type Residential
Sub Type Manufactured Home
Listing Status Sold
Square Footage 1,248 sqft
Subdivision Depot Road Villages
MLS Listing ID 1598341
Sold Date 09/16/24
Style Double Wide
Bedrooms 3
Full Baths 2
HOA Y/N No
Abv Grd Liv Area 1,248
Originating Board Maine Listings
Year Built 2001
Annual Tax Amount $695
Tax Year 2024
Property Description
LESS THAN 10 MINUTES TO WELLS BEACH!
Discover serenity and comfort in this beautifully maintained 3-bedroom, 2-bath manufactured home, nestled on a peaceful cul-de-sac in a small, sought-after 55+ park in Wells. Boasting a spacious layout, this home features a large kitchen, dining area, and family room, perfect for entertaining and relaxation. The generous living room offers additional space for leisure and gatherings.
Enjoy year-round comfort with a brand-new heating system complemented by air conditioning. The expansive primary bedroom suite provides a private retreat, while the screened front porch and rear patio with a private wooded backyard invite you to enjoy the outdoors in tranquility.
Additional highlights include a convenient storage shed and a prime location just under 3 miles from several sandy beaches, Wells Harbor, the AMTRAK Downeaster, and a variety of fine shops and restaurants. This exceptional property offers the best of coastal living and is ready for you to make it your home. Don't miss this incredible opportunity!
Location
State ME
County York
Zoning RC
Rooms
Family Room Vaulted Ceiling
Basement None, Not Applicable
Primary Bedroom Level First
Bedroom 2 First
Bedroom 3 First
Living Room First
Dining Room First Vaulted Ceiling
Kitchen First Vaulted Ceiling12
Family Room First
Interior
Interior Features Walk-in Closets, One-Floor Living, Storage, Primary Bedroom w/Bath
Heating Heat Pump, Forced Air
Cooling Heat Pump, Central Air
Fireplace No
Appliance Washer, Refrigerator, Electric Range, Dryer, Dishwasher
Laundry Laundry - 1st Floor, Main Level
Exterior
Garage 1 - 4 Spaces, Paved
Waterfront No
View Y/N No
Roof Type Pitched,Shingle
Street Surface Paved
Porch Patio, Screened
Road Frontage Private
Garage No
Building
Lot Description Cul-De-Sac, Level, Landscaped, Near Public Beach, Neighborhood, Near Railroad
Foundation Slab
Sewer Public Sewer
Water Public
Architectural Style Double Wide
Structure Type Vinyl Siding,Mobile
Others
Senior Community Yes
Energy Description Propane, Electric
Read Less

GET MORE INFORMATION






