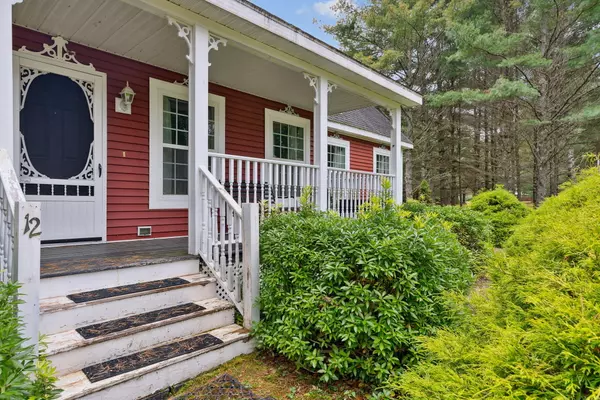Bought with Mountain Real Estate Company
For more information regarding the value of a property, please contact us for a free consultation.
12 Crosby LN #20 Newry, ME 04261
SOLD DATE : 08/29/2024Want to know what your home might be worth? Contact us for a FREE valuation!

Our team is ready to help you sell your home for the highest possible price ASAP
Key Details
Sold Price $548,500
Property Type Residential
Sub Type Condominium
Listing Status Sold
Square Footage 2,891 sqft
Subdivision Red House Farm Village
MLS Listing ID 1555710
Sold Date 08/29/24
Style Cape
Bedrooms 3
Full Baths 3
HOA Fees $196/mo
HOA Y/N Yes
Abv Grd Liv Area 1,963
Year Built 2007
Annual Tax Amount $2,669
Tax Year 2023
Property Sub-Type Condominium
Source Maine Listings
Land Area 2891
Property Description
This adorable Cape Cod home is conveniently located minutes to all of the action - base lodges, restaurants, golf course and just six miles to Bethel Village. The home packs a lot of punch with kitchen, living and two bedrooms on the main floor and a fabulous, private primary bedroom on the second floor. The finished basement provides an array of options and offers another full bath for overflow guests. Enjoy the comfort of a single-family home with the convenience of a condominium village that provides plowing and shared well. Among the owners' favorite amenities are easy access from the front door to numerous snowshoeing, hiking and mountain biking trails that start on the back side of the neighborhood, and the popular 'poop loop' for dog owners.
Location
State ME
County Oxford
Zoning none
Rooms
Basement Finished, Full, Exterior Entry, Bulkhead
Primary Bedroom Level Second
Master Bedroom First
Bedroom 2 First
Living Room First
Kitchen First Eat-in Kitchen
Interior
Interior Features Furniture Included, 1st Floor Bedroom, Primary Bedroom w/Bath
Heating Multi-Zones, Hot Water, Baseboard
Cooling A/C Units, Multi Units
Fireplace No
Appliance Washer, Refrigerator, Microwave, Electric Range, Dryer
Exterior
Parking Features 1 - 4 Spaces, Gravel
Utilities Available 1
View Y/N No
Roof Type Pitched,Shingle
Garage No
Building
Lot Description Level, Open Lot, Landscaped, Wooded, Near Golf Course, Neighborhood, Ski Resort
Foundation Concrete Perimeter
Sewer Quasi-Public, Septic Existing on Site
Water Private, Public, Well
Architectural Style Cape
Structure Type Vinyl Siding,Modular
Others
HOA Fee Include 196.0
Restrictions Yes
Energy Description Oil
Read Less







