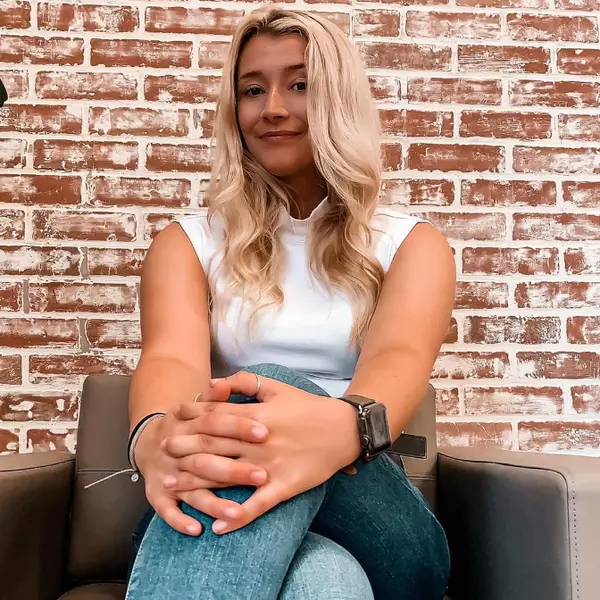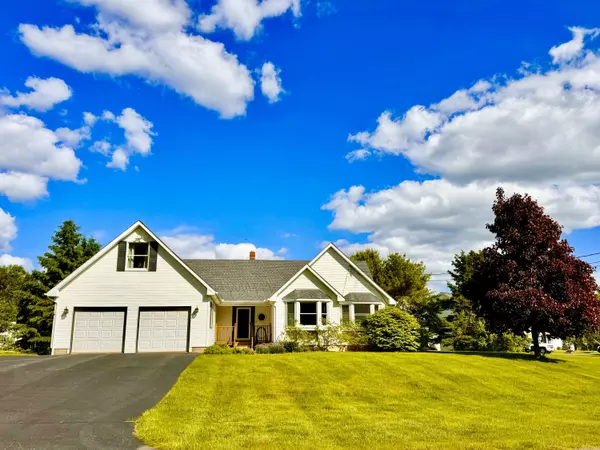Bought with ERA Dawson-Bradford Co.
For more information regarding the value of a property, please contact us for a free consultation.
80 Main TRL Hampden, ME 04444
SOLD DATE : 07/11/2024Want to know what your home might be worth? Contact us for a FREE valuation!

Our team is ready to help you sell your home for the highest possible price ASAP
Key Details
Sold Price $459,900
Property Type Residential
Sub Type Single Family Residence
Listing Status Sold
Square Footage 2,658 sqft
Subdivision Scotch Pines Subdivision
MLS Listing ID 1591896
Sold Date 07/11/24
Style Contemporary,Ranch
Bedrooms 3
Full Baths 3
HOA Y/N No
Abv Grd Liv Area 1,998
Originating Board Maine Listings
Year Built 1996
Annual Tax Amount $5,919
Tax Year 2023
Lot Size 0.720 Acres
Acres 0.72
Property Description
Beautiful Ranch in a Wonderful Neighborhood in Desirable Hampden, a Community just on the Outskirts of Bangor. Sought After Location near the End of the Cul-de-sac. Enjoy Summer Evenings in Huge Backyard by the fire pit or on the Large Deck. Step Inside the Sliding Glass Doors to the Lovely Three Season Sunporch. The Open Floor Plan has Coffered Ceilings and Real Hardwood Floors. .The Kitchen is Fully Applianced, Granite Counters, Pretty Backsplash, Kitchen Island, Pantry and Two Corner Cupboards. Dining Area Flows into the Living Room, which has a Wood stove with Slate Chimney. Spacious Primary Bedroom with Huge Walk-In Closet and a Full Bath and Double Vanity. Another Full Bath with Double Vanities and 2 More Bedrooms on the Main Level. The Mudroom Leads to the Attached Two-Car Garage. There is a Bonus Room over the Garage with New Skylights. The Lower Level Features a Huge Exercise, Rec or Playroom, an Additional Room with Closet. Washer & Dryer in the 3rd Full Bath with Shower. Heat Pump Hot Water Heater. Home is on the Same Line as the Hospital and Only w/out Power twice in 28 Years. Move in Ready! Better Hurry! A Beautiful Ranch with a Full Basement in a Quiet Neighborhood Close to Everything is a Rare Find!
Location
State ME
County Penobscot
Zoning Residential
Rooms
Basement Finished, Full, Sump Pump, Interior Entry
Primary Bedroom Level First
Bedroom 2 First
Bedroom 3 First
Living Room First
Dining Room First Dining Area, Informal
Kitchen First Island, Pantry2
Family Room Basement
Interior
Interior Features Walk-in Closets, 1st Floor Bedroom, 1st Floor Primary Bedroom w/Bath, Bathtub, One-Floor Living, Pantry, Shower, Storage, Primary Bedroom w/Bath
Heating Multi-Zones, Hot Water, Baseboard
Cooling None
Fireplace No
Appliance Washer, Refrigerator, Microwave, Electric Range, Dryer, Disposal, Dishwasher
Exterior
Garage 1 - 4 Spaces, Paved, On Site, Garage Door Opener, Inside Entrance
Garage Spaces 2.0
Waterfront No
View Y/N No
Roof Type Pitched,Shingle
Street Surface Paved
Porch Deck, Glass Enclosed
Garage Yes
Building
Lot Description Cul-De-Sac, Level, Open Lot, Landscaped, Pasture, Near Golf Course, Near Shopping, Near Turnpike/Interstate, Near Town, Neighborhood, Subdivided, Suburban
Foundation Concrete Perimeter
Sewer Public Sewer
Water Public
Architectural Style Contemporary, Ranch
Structure Type Vinyl Siding,Wood Frame
Schools
School District Rsu 22
Others
Energy Description Oil
Read Less

GET MORE INFORMATION






