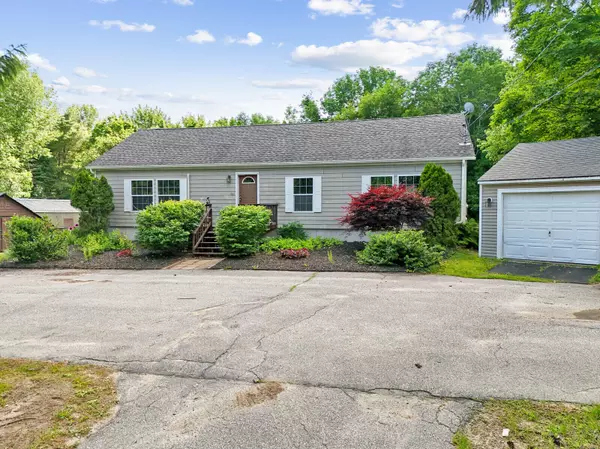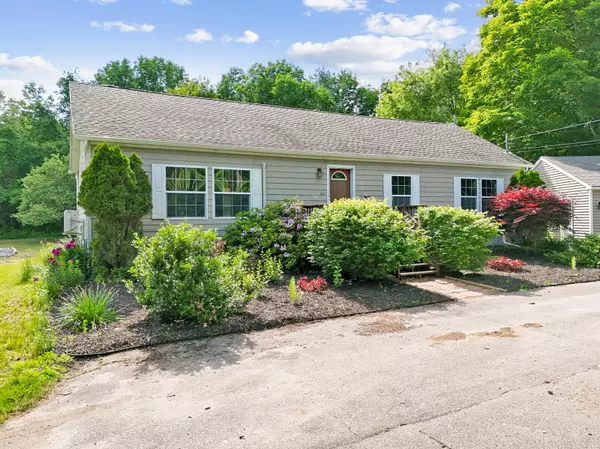Bought with Brookewood Realty
For more information regarding the value of a property, please contact us for a free consultation.
662 Smithfield RD Belgrade, ME 04917
SOLD DATE : 07/11/2024Want to know what your home might be worth? Contact us for a FREE valuation!

Our team is ready to help you sell your home for the highest possible price ASAP
Key Details
Sold Price $290,000
Property Type Residential
Sub Type Single Family Residence
Listing Status Sold
Square Footage 1,672 sqft
MLS Listing ID 1593147
Sold Date 07/11/24
Style Ranch
Bedrooms 2
Full Baths 2
HOA Y/N No
Abv Grd Liv Area 1,446
Originating Board Maine Listings
Year Built 2003
Annual Tax Amount $2,510
Tax Year 2023
Lot Size 1.000 Acres
Acres 1.0
Property Description
Nestled on a picturesque 1-acre lot with mature apple trees, this inviting home offers a spacious one-level layout featuring two bedrooms, with the primary suite equipped with a whirlpool tub and double vanity. The well-designed living space showcases an open concept, complete with built-in storage and a heat pump to ensure year-round comfort, seamlessly integrating the kitchen and living room. The residence also features a first-floor home office and convenient laundry amenities. A charming three-season porch off the dining room offers serene views of the lush yard and garden—ideal for enjoying your morning coffee or unwinding in the evening. A full basement with a partially finished room offers great storage potential and an expansive, yet-to-be-completed second floor, offering potential as a versatile bonus room.
Enhancing its allure, the property includes a sizable storage building that can be adapted as a greenhouse or barn, according to your needs. With a paved driveway and a detached two-car garage included, this home represents a unique opportunity for those seeking the tranquility of rural life without sacrificing modern conveniences and expandability. This home is the perfect canvas for those with a discerning eye for potential, ready to be personalized with your unique touches.
Location
State ME
County Kennebec
Zoning Residential
Rooms
Basement Full, Exterior Entry, Bulkhead, Unfinished
Primary Bedroom Level First
Bedroom 2 First
Living Room First
Dining Room First
Kitchen First Eat-in Kitchen
Interior
Interior Features 1st Floor Bedroom, Bathtub, One-Floor Living, Storage, Primary Bedroom w/Bath
Heating Forced Air
Cooling Central Air
Fireplace No
Appliance Refrigerator, Gas Range, Dishwasher
Laundry Laundry - 1st Floor, Main Level, Washer Hookup
Exterior
Garage 5 - 10 Spaces, Paved, On Site, Garage Door Opener, Detached
Garage Spaces 2.0
Waterfront No
View Y/N No
Roof Type Pitched
Street Surface Paved
Porch Glass Enclosed, Screened
Garage Yes
Building
Lot Description Level, Open Lot, Rural
Foundation Concrete Perimeter
Sewer Private Sewer, Septic Existing on Site
Water Private, Well
Architectural Style Ranch
Structure Type Composition,Clapboard,Modular
Others
Restrictions Unknown
Energy Description Propane, Oil
Read Less

GET MORE INFORMATION






