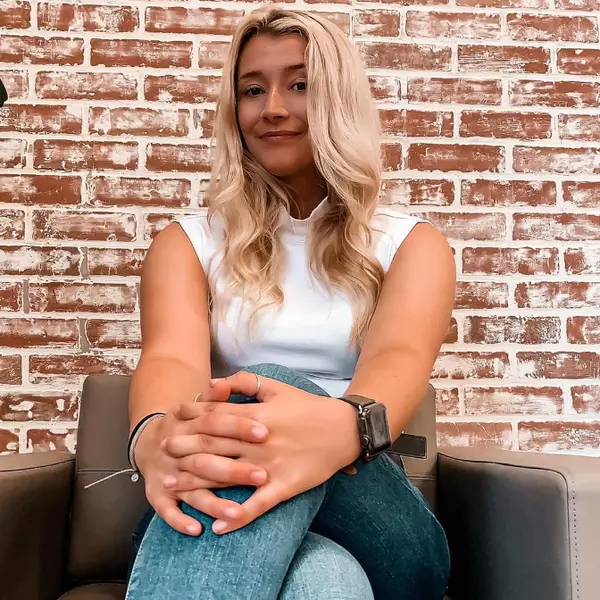Bought with Kieffer Real Estate
For more information regarding the value of a property, please contact us for a free consultation.
311 Center RD #8 Easton, ME 04740
SOLD DATE : 04/09/2024Want to know what your home might be worth? Contact us for a FREE valuation!

Our team is ready to help you sell your home for the highest possible price ASAP
Key Details
Sold Price $47,500
Property Type Residential
Sub Type Manufactured Home
Listing Status Sold
Square Footage 1,120 sqft
Subdivision Easton Landing Mhc, Llc
MLS Listing ID 1582102
Sold Date 04/09/24
Style Single Wide
Bedrooms 2
Full Baths 1
Half Baths 1
HOA Fees $350/mo
HOA Y/N Yes
Abv Grd Liv Area 1,120
Year Built 1991
Annual Tax Amount $300
Tax Year 2023
Property Sub-Type Manufactured Home
Source Maine Listings
Property Description
Freshly painted, carpets cleaned, ready to move right in or move to your own lot!
Plenty of pleasant surprises in this unassuming home!
Spacious rooms! At 1120 square feet, each room is larger than you would picture from the exterior.
Enter into a nice-sized mudroom. Not many mobilehomes offer this sweet feature!
The kitchen offers generous counterspace, included is a refrigerator and electric stove with hood.
The kitchen also offers a bright, windowed dining area. This open area now sports new flooring!
The living room is a massive 17 x 15!
The primary bedroom is 13 x 12. The 2nd bedroom is 10 x 13 and has it's own half bath!
There is a full bath and first floor laundry center and hookup.
A shed is handy for storing your bikes or other supplies. The park plowing and lawns are maintained as part of your rent. This shed is not included if you move the mobilehome to your own lot, after purchase, though because it also is access & protection for the sewer line cleanout.
Whether buying to rent in place or buying to move this home to your own lot, this is an affordable way to buy a move-in ready home!
Location
State ME
County Aroostook
Zoning Residential Park
Rooms
Basement None, Not Applicable
Primary Bedroom Level First
Bedroom 2 First 13.0X10.0
Living Room First 17.0X15.0
Kitchen First 15.0X11.0
Interior
Interior Features 1st Floor Bedroom, Bathtub, One-Floor Living, Shower
Heating Forced Air
Cooling None
Fireplace No
Appliance Refrigerator, Electric Range
Laundry Laundry - 1st Floor, Main Level
Exterior
Parking Features 1 - 4 Spaces, Gravel
Utilities Available 1
View Y/N No
Roof Type Shingle
Street Surface Paved
Porch Deck
Road Frontage Private
Garage No
Building
Lot Description Level
Foundation Gravel/Pad
Sewer Private Sewer
Water Private
Architectural Style Single Wide
Structure Type Vinyl Siding,Mobile
Schools
School District Easton Public Schools
Others
HOA Fee Include 350.0
Energy Description K-1Kerosene
Read Less






