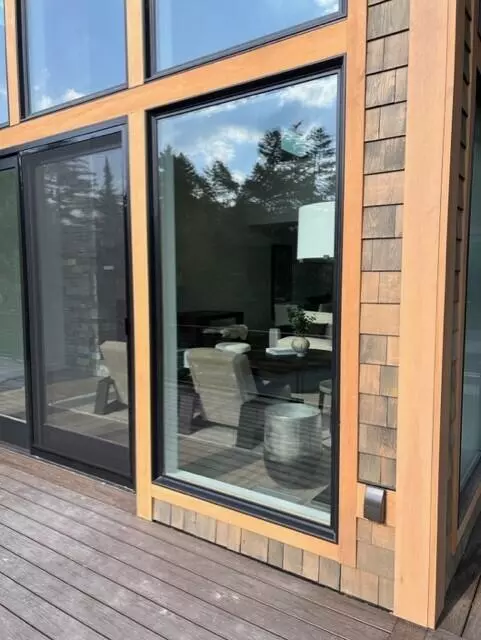Bought with Sunday River Real Estate
For more information regarding the value of a property, please contact us for a free consultation.
39 Patriots DR Newry, ME 04261
SOLD DATE : 08/30/2023Want to know what your home might be worth? Contact us for a FREE valuation!

Our team is ready to help you sell your home for the highest possible price ASAP
Key Details
Sold Price $2,082,136
Property Type Residential
Sub Type Single Family Residence
Listing Status Sold
Square Footage 4,020 sqft
Subdivision The Colony
MLS Listing ID 1547295
Sold Date 08/30/23
Style Chalet,Contemporary
Bedrooms 4
Full Baths 3
Half Baths 1
HOA Fees $29/ann
HOA Y/N Yes
Abv Grd Liv Area 2,582
Year Built 2022
Annual Tax Amount $620
Tax Year 2022
Lot Size 1.950 Acres
Acres 1.95
Property Sub-Type Single Family Residence
Source Maine Listings
Land Area 4020
Property Description
Modern chalet built for the best of mountain living: sited on a private lot with slope views, expansive deck to enjoy apres ski or hikes, open floor plan with soaring masonry fireplace. Wake up to the views in the primary ensuite bedroom and end the day with a relaxing sauna and/or hot tub soak under the stars. Generator and all appliances included and the highest quality construction practices. Maine Energy System pellet boiler for clean, efficient energy. Private road leads to the South Ridge base area, the development accesses an extensive trail network in the surrounding woods. Minutes to Sunday River Country Club and swimming holes. After a fresh snowfall, there is no prettier place than The Colony! Construction slated for completion in the 2023 season.
Location
State ME
County Oxford
Zoning General Development
Rooms
Basement Walk-Out Access, Daylight, Finished, Full
Primary Bedroom Level First
Bedroom 2 First
Bedroom 3 First
Bedroom 4 Second
Living Room First
Kitchen First Island
Interior
Interior Features Walk-in Closets, Other, Shower, Primary Bedroom w/Bath
Heating Radiant, Other, Multi-Zones, Forced Air, Baseboard
Cooling None
Fireplaces Number 1
Fireplace Yes
Appliance Washer, Refrigerator, Gas Range, Dryer, Dishwasher
Laundry Laundry - 1st Floor, Main Level
Exterior
Parking Features Gravel, On Site, Garage Door Opener, Inside Entrance, Underground
Garage Spaces 2.0
View Y/N Yes
View Mountain(s), Scenic
Roof Type Pitched,Shingle
Street Surface Paved
Porch Deck
Road Frontage Private
Garage Yes
Building
Lot Description Level, Open Lot, Wooded, Near Golf Course, Ski Resort, Subdivided
Foundation Concrete Perimeter
Sewer Private Sewer
Water Well
Architectural Style Chalet, Contemporary
Structure Type Other,Clapboard,Wood Frame
New Construction Yes
Others
HOA Fee Include 350.0
Restrictions Yes
Security Features Sprinkler
Energy Description Other Heat Fuel
Read Less







