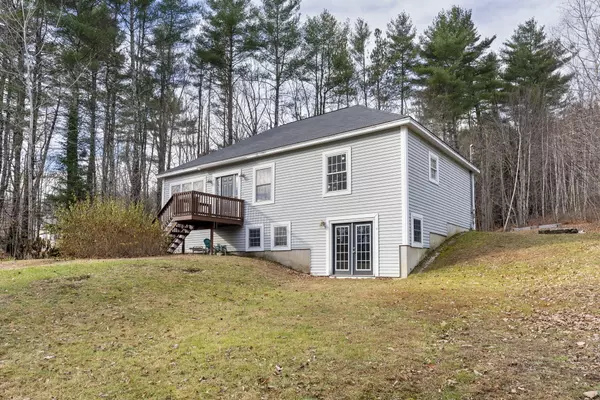Bought with Dream Home Realty LLC
For more information regarding the value of a property, please contact us for a free consultation.
9 Miecaskyl DR New Gloucester, ME 04260
SOLD DATE : 01/04/2023Want to know what your home might be worth? Contact us for a FREE valuation!

Our team is ready to help you sell your home for the highest possible price ASAP
Key Details
Sold Price $410,000
Property Type Residential
Sub Type Single Family Residence
Listing Status Sold
Square Footage 1,619 sqft
MLS Listing ID 1549121
Sold Date 01/04/23
Style Contemporary,Ranch
Bedrooms 4
Full Baths 2
HOA Fees $40/mo
HOA Y/N Yes
Abv Grd Liv Area 1,619
Originating Board Maine Listings
Year Built 1998
Annual Tax Amount $2,925
Tax Year 2022
Lot Size 1.000 Acres
Acres 1.0
Property Description
Welcome to 9 Miecaskyl Drive! This beautiful home sits in a quiet, rural neighborhood surrounded by wildlife. Inside you'll love the open concept living area with cathedral ceilings and over 1,600 sq. ft. of living space. This home features 4 bedrooms and 2 bathrooms including an on suite in the primary bedroom with a large walk in closet. Downstairs in your walkout daylight basement you'll find a fantastic bonus space great for entertaining, an office and additional storage space. Just outside you'll find a spacious deck and beautiful yard ready for whatever outdoor activities you desire. In addition to everything this home has to offer, it's a short commute to I95 and I295, and is just a few short minutes to the local NU brewery, Thompson's Apple Orchard and Pineland Farm which offers an ice skating pond, hiking/snow shoeing/cross country skiing trails, and a full service deli, fresh foods and a great wine and beer selection! Come take a tour of this home and make it yours.
Location
State ME
County Cumberland
Zoning Residential
Direction Take Penney Rd to Tufts Rd. Go down Tufts Rd then take a left on Granite Ridge Rd. Miecaskly Drive will be on your left. First house on the right.
Rooms
Basement Walk-Out Access, Daylight, Full, Interior Entry
Primary Bedroom Level First
Master Bedroom First
Bedroom 2 First
Bedroom 3 Second
Living Room First
Dining Room First
Kitchen First
Interior
Interior Features Walk-in Closets, 1st Floor Bedroom, 1st Floor Primary Bedroom w/Bath, Bathtub, Shower, Storage
Heating Hot Water, Baseboard
Cooling None
Fireplace No
Appliance Washer, Refrigerator, Microwave, Electric Range, Dryer, Dishwasher
Exterior
Garage 1 - 4 Spaces, Other
Waterfront No
View Y/N No
Roof Type Shingle
Street Surface Gravel
Porch Deck
Garage No
Building
Lot Description Corner Lot, Wooded, Near Turnpike/Interstate, Neighborhood, Rural
Sewer Private Sewer, Septic Existing on Site
Water Private, Well
Architectural Style Contemporary, Ranch
Structure Type Vinyl Siding,Wood Frame
Others
HOA Fee Include 40.0
Energy Description Oil
Financing Conventional
Read Less

GET MORE INFORMATION






