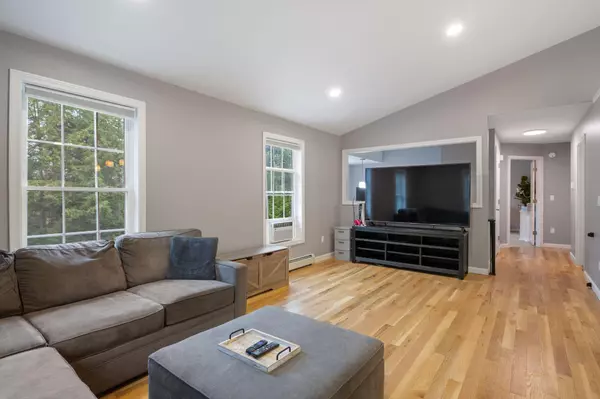121 Rankin RD Buxton, ME 04093

UPDATED:
Key Details
Property Type Residential
Sub Type Single Family Residence
Listing Status Pending
Square Footage 1,764 sqft
MLS Listing ID 1637007
Style Split Level,Other,Raised Ranch
Bedrooms 3
Full Baths 2
HOA Y/N No
Abv Grd Liv Area 1,176
Year Built 2021
Annual Tax Amount $4,795
Tax Year 2025
Lot Size 8.150 Acres
Acres 8.15
Property Sub-Type Single Family Residence
Source Maine Listings
Land Area 1764
Property Description
Location
State ME
County York
Zoning Rural
Rooms
Basement Interior, Walk-Out Access
Master Bedroom First
Bedroom 2 First
Bedroom 3 Basement
Living Room First
Kitchen First
Interior
Heating Radiant, Baseboard
Cooling Other
Flooring Wood, Laminate, Carpet
Fireplace No
Exterior
Parking Features Auto Door Opener, 1 - 4 Spaces, Gravel
Garage Spaces 2.0
View Y/N No
Roof Type Shingle
Porch Deck
Garage Yes
Building
Lot Description Open, Level, Wooded, Rural
Foundation Slab
Sewer Private Sewer
Water Private
Architectural Style Split Level, Other, Raised Ranch
Structure Type Vinyl Siding,Wood Frame
Others
Energy Description Propane







