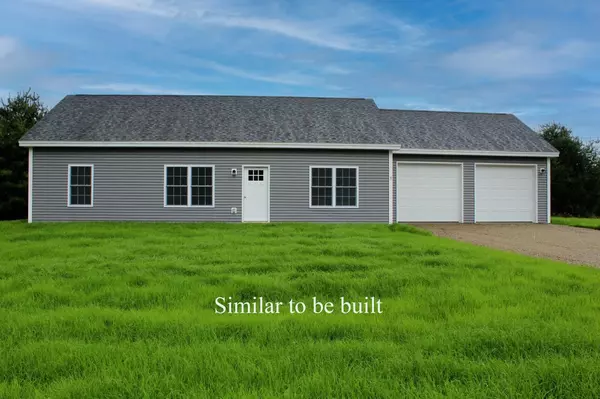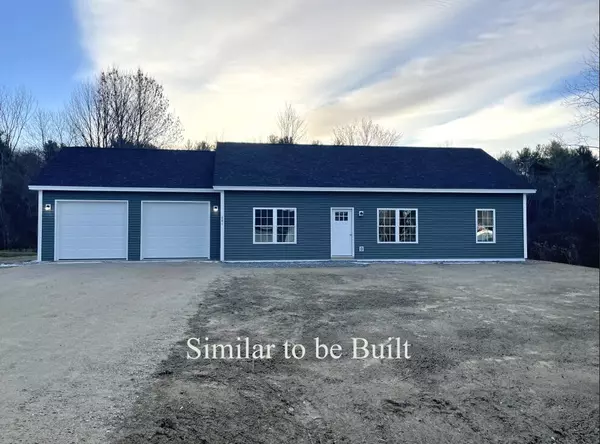10 Car-Ty CT Lewiston, ME 04240
UPDATED:
01/18/2025 06:32 AM
Key Details
Property Type Residential
Sub Type Single Family Residence
Listing Status Active
Square Footage 1,232 sqft
MLS Listing ID 1612757
Style Ranch
Bedrooms 3
Full Baths 2
HOA Y/N No
Abv Grd Liv Area 1,232
Originating Board Maine Listings
Year Built 2025
Annual Tax Amount $3,000
Lot Size 0.370 Acres
Acres 0.37
Property Description
Location
State ME
County Androscoggin
Zoning NCA
Rooms
Basement Not Applicable
Primary Bedroom Level First
Master Bedroom First 13.4X11.4
Bedroom 2 First 10.1X10.0
Living Room First 17.7X15.9
Kitchen First 14.0X9.1 Eat-in Kitchen
Interior
Interior Features Walk-in Closets, 1st Floor Primary Bedroom w/Bath, Bathtub, One-Floor Living, Shower
Heating Radiant
Cooling None
Fireplace No
Appliance Refrigerator, Microwave, Electric Range, Dishwasher
Laundry Laundry - 1st Floor, Main Level, Washer Hookup
Exterior
Parking Features 1 - 4 Spaces, Gravel, On Site, Garage Door Opener, Inside Entrance, Off Street
Garage Spaces 2.0
View Y/N No
Roof Type Pitched,Shingle
Street Surface Paved
Accessibility Level Entry
Garage Yes
Building
Lot Description Level, Open Lot, Intown, Neighborhood
Foundation Slab
Sewer Public Sewer
Water Public
Architectural Style Ranch
Structure Type Vinyl Siding,Wood Frame
Others
Energy Description Propane






