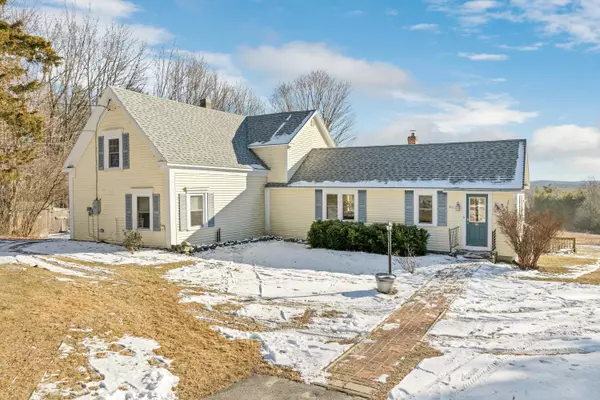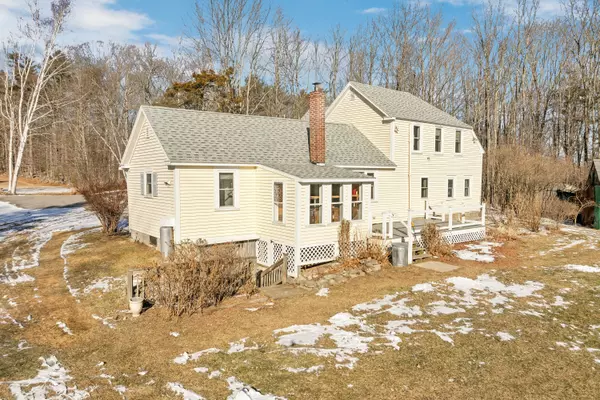86 Stone Hill RD Limerick, ME 04048
UPDATED:
01/17/2025 03:56 PM
Key Details
Property Type Residential
Sub Type Single Family Residence
Listing Status Active
Square Footage 1,382 sqft
MLS Listing ID 1612711
Style Cape,Farmhouse
Bedrooms 3
Full Baths 2
HOA Y/N No
Abv Grd Liv Area 1,382
Originating Board Maine Listings
Year Built 1789
Annual Tax Amount $3,670
Tax Year 2024
Lot Size 12.000 Acres
Acres 12.0
Property Description
Step inside to find a thoughtfully designed living space. The kitchen boasts granite countertops and flows seamlessly into the living room, where a cozy wood stove creates a warm and inviting atmosphere. The first floor offers two bedrooms, including a primary bedroom with an adjoining bath. The second bedroom has a walk-in closet and private access to the side entry. Upstairs, you'll find a third bedroom along with an expansive 18'x15' unfinished attic, offering excellent potential to create additional living space or a bathroom to suit your needs.
Outdoors, the property truly shines. Eight acres of well-maintained fields yield an impressive 400-600 bales of hay annually, while four acres of woods and lawn create a picturesque backdrop. Enjoy over 500 feet of road frontage, two access driveways, and a newly replaced deck overlooking a tranquil ''Zen'' garden.
Additional highlights include a one car garage with a metal roof, a 16'x15' wood shed with space for 10 cords of wood and equipment, and stunning gardens and views that enchant year-round. Recent upgrades, including a newer roof, ensure peace of mind while maintaining the character of this historic property. The property also features a 400-foot artesian well, plus two dug wells for added convenience.
This property offers the ideal country lifestyle, set on expansive acreage that provides privacy yet is just a short distance from local amenities. Don't miss this rare opportunity to own a piece of history, blending old-world charm with modern amenities.
Location
State ME
County York
Zoning Rural
Rooms
Basement Walk-Out Access, Full, Interior Entry, Unfinished
Primary Bedroom Level First
Bedroom 2 First 12.6X11.8
Bedroom 3 Second 12.7X14.0
Living Room First 17.4X15.4
Kitchen First 13.1X15.4 Eat-in Kitchen
Interior
Interior Features 1st Floor Bedroom, 1st Floor Primary Bedroom w/Bath, Bathtub, Shower, Storage
Heating Stove, Hot Water, Baseboard
Cooling None
Fireplace No
Appliance Washer, Refrigerator, Gas Range, Dryer
Exterior
Parking Features Paved, Detached, Off Street
Garage Spaces 1.0
View Y/N Yes
View Mountain(s), Scenic
Roof Type Shingle
Street Surface Paved
Porch Deck
Garage Yes
Building
Lot Description Open Lot, Rolling Slope, Wooded, Pasture, Rural
Foundation Block, Stone, Granite
Sewer Private Sewer, Septic Existing on Site
Water Private, Well
Architectural Style Cape, Farmhouse
Structure Type Vinyl Siding,Wood Frame
Others
Energy Description Wood, Oil






