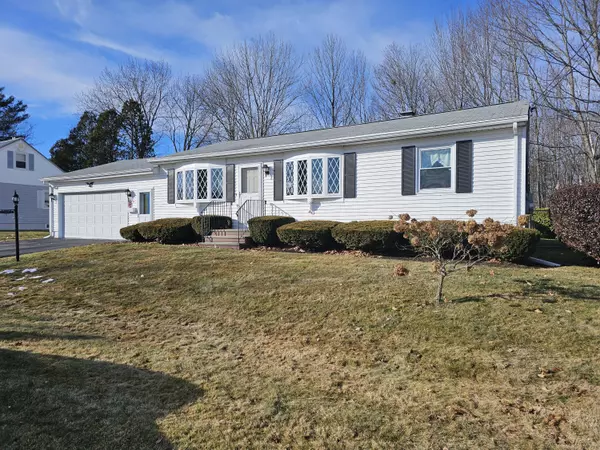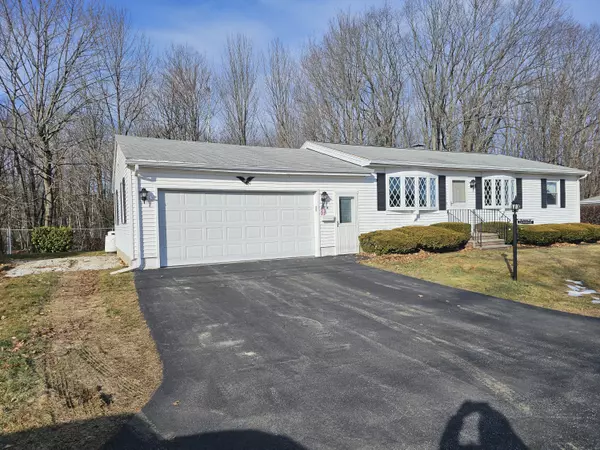14 Jeannette AVE Lewiston, ME 04240
UPDATED:
01/19/2025 07:35 AM
Key Details
Property Type Residential
Sub Type Single Family Residence
Listing Status Active
Square Footage 1,856 sqft
MLS Listing ID 1612519
Style Ranch
Bedrooms 2
Full Baths 1
HOA Y/N No
Abv Grd Liv Area 1,256
Originating Board Maine Listings
Year Built 1964
Annual Tax Amount $3,228
Tax Year 2024
Lot Size 8,712 Sqft
Acres 0.2
Property Description
OFFERS TO BE SUBMITTED BY 1-20-25 BY 2;00PM AND SELLERS WILL RESPOND BY 1-21-25 BY 5:00 PM THANK YOU.
Location
State ME
County Androscoggin
Zoning Res.
Rooms
Family Room Heat Stove Hookup
Basement Finished, Full, Interior Entry
Master Bedroom First
Bedroom 2 First
Living Room First
Dining Room First Dining Area
Kitchen First Eat-in Kitchen
Family Room Basement
Interior
Interior Features 1st Floor Bedroom, Attic, One-Floor Living, Shower
Heating Multi-Zones, Hot Water, Direct Vent Heater, Baseboard
Cooling None
Fireplace No
Appliance Washer, Refrigerator, Electric Range, Dryer, Dishwasher
Laundry Laundry - 1st Floor, Main Level, Washer Hookup
Exterior
Parking Features 1 - 4 Spaces, Paved, On Site, Garage Door Opener, Inside Entrance, Heated Garage
Garage Spaces 2.0
View Y/N Yes
View Trees/Woods
Roof Type Shingle
Street Surface Paved
Porch Glass Enclosed
Garage Yes
Building
Lot Description Level, Open Lot, Landscaped, Wooded, Near Turnpike/Interstate, Neighborhood
Foundation Concrete Perimeter
Sewer Public Sewer
Water Public
Architectural Style Ranch
Structure Type Vinyl Siding,Wood Frame
Others
Restrictions Unknown
Energy Description Propane, Oil






