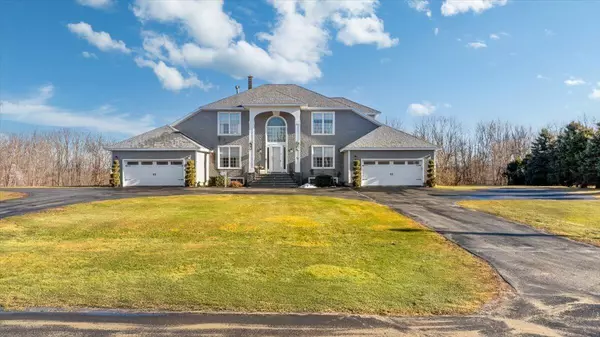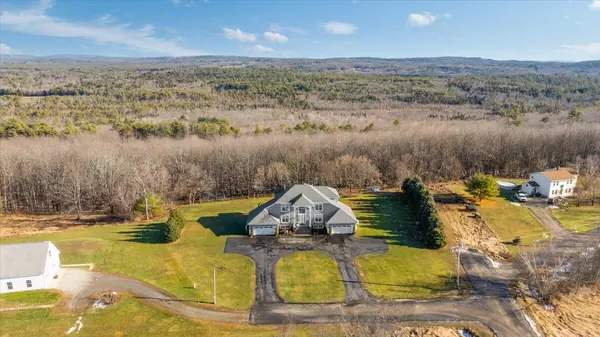32 Aspen WAY Turner, ME 04282
UPDATED:
01/19/2025 07:35 AM
Key Details
Property Type Residential
Sub Type Single Family Residence
Listing Status Active
Square Footage 5,040 sqft
MLS Listing ID 1612516
Style Contemporary
Bedrooms 4
Full Baths 4
Half Baths 1
HOA Y/N No
Abv Grd Liv Area 3,440
Originating Board Maine Listings
Year Built 2001
Annual Tax Amount $6,668
Tax Year 2024
Lot Size 1.840 Acres
Acres 1.84
Property Description
The interior has been beautifully updated, with fresh paint throughout, adding to the home's inviting atmosphere. As you enter, you're greeted by a grand foyer featuring marble floors with radiant heat, a motorized chandelier for easy cleaning, and a stunning staircase that sets the tone for the rest of the home. The open-concept design seamlessly integrates spacious living areas, perfect for both relaxation and entertaining.
The gourmet kitchen is a chef's dream, equipped with gas and electric cooktops, a prep sink, a dishwasher, and a trash compactor. The sleek custom cabinetry and expansive countertops create a stylish yet functional space for culinary creations and social gatherings. Formal dining and living rooms offer elegant spaces for special occasions, complemented by exquisite tray ceilings and crown moldings.
The luxurious master suite is a true retreat, featuring a private balcony, gas fireplace, and a spacious bathroom with a jetted tub, separate shower, and a walk-in closet. The attached laundry space adds unparalleled convenience to everyday tasks.
Additional highlights include a fully equipped daylight basement with its own kitchen, bathroom, and laundry - perfect for an in-law apartment. The home is also equipped with a 20KWH on-demand backup generator (installed in 2018), central air with a humidifier, and an electronic air filtration system.
Finally, step outside to enjoy the brand-new saltwater above-ground pool with a newly built deck.
This home is the epitome of luxury and comfort, offering a lifestyle that exceeds the highest expectations. Schedule your private tour today!
Location
State ME
County Androscoggin
Zoning SFR
Rooms
Basement Walk-Out Access, Daylight, Finished, Full, Interior Entry, Exterior Only
Primary Bedroom Level Second
Bedroom 2 Second 2111.0X131.0
Bedroom 3 Second 1710.0X117.0
Bedroom 4 Basement 1210.0X122.0
Living Room First 81.0X157.0
Dining Room First 1110.0X122.0 Formal
Kitchen First 316.0X131.0 Breakfast Nook, Island, Pantry2, Eat-in Kitchen
Family Room Basement
Interior
Interior Features Walk-in Closets, Bathtub, Pantry, Shower, Storage, Primary Bedroom w/Bath
Heating Radiant, Multi-Zones, Hot Water, Heat Pump, Baseboard
Cooling Central Air
Fireplace No
Laundry Upper Level
Exterior
Exterior Feature Animal Containment System
Parking Features 5 - 10 Spaces, Paved, Inside Entrance
Garage Spaces 4.0
Fence Fenced
Pool Above Ground
View Y/N No
Roof Type Shingle
Street Surface Paved
Porch Deck, Patio, Porch
Garage Yes
Building
Lot Description Level, Open Lot, Landscaped, Near Golf Course, Near Town, Neighborhood, Rural
Sewer Private Sewer, Septic Existing on Site
Water Private, Well
Architectural Style Contemporary
Structure Type Vinyl Siding,Brick,Wood Frame
Others
Energy Description Pellets, Propane, Oil






