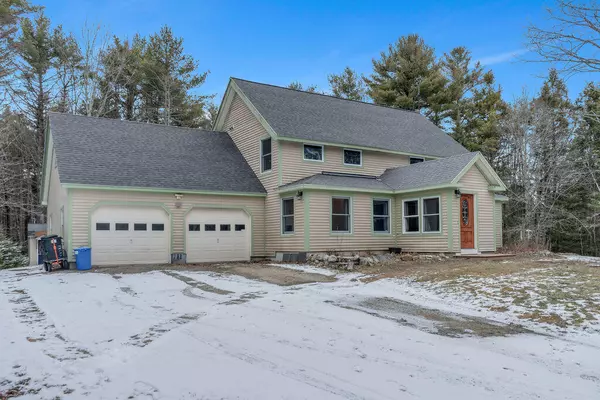99 Montsweag Woods LN Woolwich, ME 04579
UPDATED:
01/14/2025 06:35 PM
Key Details
Property Type Residential
Sub Type Single Family Residence
Listing Status Active
Square Footage 2,160 sqft
MLS Listing ID 1612505
Style Colonial
Bedrooms 3
Full Baths 2
Half Baths 1
HOA Fees $900/ann
HOA Y/N Yes
Abv Grd Liv Area 2,160
Originating Board Maine Listings
Year Built 1990
Annual Tax Amount $3,766
Tax Year 2024
Lot Size 6.000 Acres
Acres 6.0
Property Description
The interior boasts a large kitchen, offering generous counter space, modern appliances, and a design that makes cooking and entertaining a joy. The main level features a bright and airy living room, a formal dining area, and a cozy family room, creating a warm and inviting atmosphere. Upstairs, the expansive primary bedroom includes an ensuite bathroom with a separate walk in closet while two additional bedrooms and a shared full bathroom provide plenty of space for family or guests. A first-floor half bath and mudroom entry add practical touches to daily living.
The exterior is equally impressive, with an attached two-bay garage and an oversized shed providing ample storage for vehicles and outdoor equipment. The home is set on six stunning acres, offering serene wooded views, open grassy spaces, and abundant room for gardening, recreation, or simply enjoying the peaceful surroundings. Shared water access is just a short distance away, providing opportunities for kayaking, fishing, and soaking in Maine's picturesque sunsets.
Located in the heart of Woolwich, this property delivers a true sense of rural Maine while remaining conveniently close to schools, local amenities, and coastal attractions.
Don't miss the opportunity to own this exceptional property. Schedule your private showing today and experience the timeless appeal of this colonial-style home.
Location
State ME
County Sagadahoc
Zoning Rural
Body of Water Montsweag Brook
Rooms
Basement Not Applicable
Primary Bedroom Level Second
Master Bedroom Second
Bedroom 2 Second
Living Room First
Dining Room First
Kitchen First
Family Room First
Interior
Interior Features Walk-in Closets, Attic, Pantry
Heating Hot Water
Cooling None
Fireplace No
Appliance Washer, Refrigerator, Microwave, Gas Range, Dryer, Dishwasher
Laundry Laundry - 1st Floor, Main Level
Exterior
Parking Features 5 - 10 Spaces, Gravel, On Site, Inside Entrance
Garage Spaces 2.0
Waterfront Description Brook
View Y/N Yes
View Trees/Woods
Roof Type Shingle
Street Surface Gravel
Porch Deck
Road Frontage Private
Garage Yes
Building
Lot Description Level, Open Lot, Wooded, Rural, Subdivided
Foundation Slab
Sewer Private Sewer
Water Private, Well
Architectural Style Colonial
Structure Type Vinyl Siding,Wood Frame
Others
HOA Fee Include 900.0
Energy Description Oil






