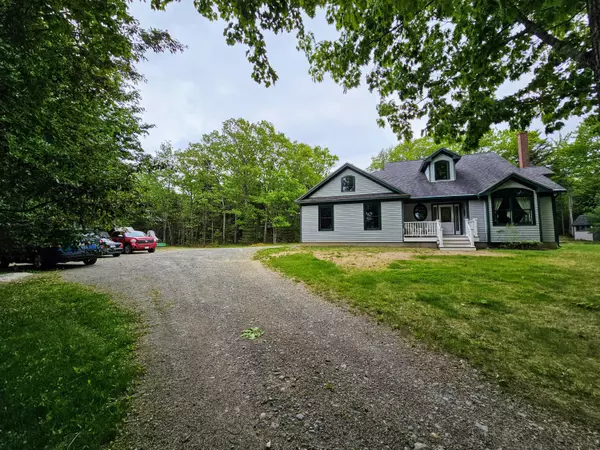Bought with Two Rivers Realty, LLC
For more information regarding the value of a property, please contact us for a free consultation.
32 Deer Path DR Dedham, ME 04429
SOLD DATE : 07/15/2024Want to know what your home might be worth? Contact us for a FREE valuation!

Our team is ready to help you sell your home for the highest possible price ASAP
Key Details
Sold Price $440,860
Property Type Residential
Sub Type Single Family Residence
Listing Status Sold
Square Footage 2,923 sqft
MLS Listing ID 1591184
Sold Date 07/15/24
Style Cape
Bedrooms 3
Full Baths 2
Half Baths 1
HOA Y/N No
Abv Grd Liv Area 1,773
Originating Board Maine Listings
Year Built 2004
Annual Tax Amount $4,353
Tax Year 2023
Lot Size 4.950 Acres
Acres 4.95
Property Description
Peace and quiet on this gorgeous 5 acre parcel on a dead-end road. The well-maintained, original-owners house sits back off the road, with a large enough driveway and parking area to accommodate plenty of vehicles. You'll want to spend your summers at the fire pit seating area. True first-floor living can be had with this home, with the living room, half bathroom, kitchen, dining room, and primary suite on the first floor. The primary suite includes a walk-in closet and a full bath with a jacuzzi tub, separate shower, and towel warming bars. The second floor of the home contains two additional bedrooms and another full bathroom. The basement is finished with a den, a large recreation room, and an office. Although the laundry area is currently in the basement, it was originally in the mud room on the first floor and could be switched back there to complete your first-floor living experience. Enjoy additional amenities such as an attached 2-car garage, a garden shed near the fire pit seating area, a generator hook-up, and a central vacuum system.
Location
State ME
County Hancock
Zoning Residential
Rooms
Basement Walk-Out Access, Finished, Full, Doghouse
Primary Bedroom Level First
Bedroom 2 Second
Living Room First
Dining Room First
Kitchen First
Interior
Interior Features 1st Floor Primary Bedroom w/Bath, Bathtub, One-Floor Living, Shower, Storage
Heating Radiant, Hot Water
Cooling None
Fireplace No
Appliance Wall Oven, Refrigerator, Dishwasher, Cooktop
Laundry Laundry - 1st Floor, Main Level
Exterior
Garage 5 - 10 Spaces, Gravel, On Site, Inside Entrance
Garage Spaces 2.0
Waterfront No
View Y/N Yes
View Scenic, Trees/Woods
Roof Type Shingle
Street Surface Gravel
Porch Deck
Road Frontage Private
Garage Yes
Building
Lot Description Landscaped, Wooded, Rural
Foundation Concrete Perimeter
Sewer Private Sewer, Septic Existing on Site
Water Private, Well
Architectural Style Cape
Structure Type Fiber Cement,Wood Frame
Others
Energy Description Oil
Read Less

GET MORE INFORMATION






