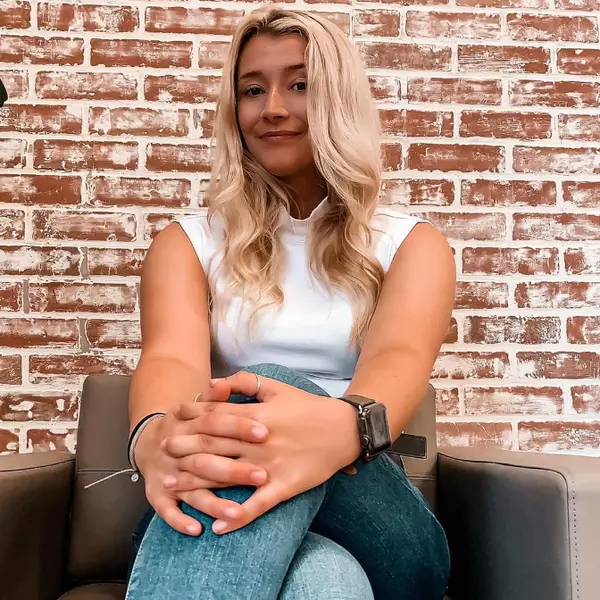Bought with Keller Williams Realty
For more information regarding the value of a property, please contact us for a free consultation.
14 Benjamin WAY Bethel, ME 04217
SOLD DATE : 07/11/2024Want to know what your home might be worth? Contact us for a FREE valuation!

Our team is ready to help you sell your home for the highest possible price ASAP
Key Details
Sold Price $1,321,600
Property Type Residential
Sub Type Single Family Residence
Listing Status Sold
Square Footage 3,229 sqft
Subdivision Mountain Valley Road Association
MLS Listing ID 1583551
Sold Date 07/11/24
Style Chalet,Multi-Level
Bedrooms 5
Full Baths 3
Half Baths 1
HOA Fees $41/ann
HOA Y/N Yes
Abv Grd Liv Area 1,975
Originating Board Maine Listings
Year Built 2024
Annual Tax Amount $1,002
Tax Year 2023
Lot Size 3.640 Acres
Acres 3.64
Property Description
Custom built home with five bedrooms and three and half baths with three plus levels of living space. The main floor you will find a ski room that has tile floor wood walls and ceiling cubbies, bench & ski rack along with the washer and dryer; half bath then it opens to the great room with cathedral ceilings and full length fireplace; Dining room & kitchen with rustic hickory cabinets granite countertop Bosch appliances including a gas range with exterior vent hood, microwave drawer refrigerator & dishwasher. Primary bedroom en-suite with private bath tiled shower with glass door. Second level there are 2 more bedrooms and full bath along with a loft area. The lower level has 2 more bedrooms another full bath pool room and game/TV room and even a wet bar. Large finished storage area in lower level. The exterior has a large deck with covered porch pre-wired for a hot tub. On demand generator and heat pumps for additional heat and cooling during the warmer months of the year.
Location
State ME
County Oxford
Zoning Residential
Rooms
Basement Walk-Out Access, Daylight, Finished, Full
Master Bedroom First
Bedroom 2 Second
Bedroom 3 Second
Bedroom 4 Basement
Bedroom 5 Basement
Living Room First
Dining Room First
Kitchen First
Family Room Basement
Interior
Interior Features Walk-in Closets, 1st Floor Bedroom, 1st Floor Primary Bedroom w/Bath, Bathtub, Shower, Storage, Primary Bedroom w/Bath
Heating Radiant, Multi-Zones, Hot Water, Heat Pump, Direct Vent Furnace, Baseboard
Cooling Heat Pump
Fireplaces Number 1
Fireplace Yes
Appliance Washer, Refrigerator, Microwave, Gas Range, Dryer, Dishwasher
Laundry Laundry - 1st Floor, Main Level
Exterior
Garage 5 - 10 Spaces, Gravel
Waterfront No
View Y/N Yes
View Mountain(s)
Roof Type Pitched,Shingle
Street Surface Gravel
Porch Deck, Porch
Road Frontage Private
Garage No
Building
Lot Description Rolling Slope, Near Town, Rural, Ski Resort, Subdivided
Sewer Private Sewer
Water Private
Architectural Style Chalet, Multi-Level
Structure Type Vertical Siding,Wood Frame
New Construction Yes
Others
HOA Fee Include 500.0
Energy Description Propane
Read Less

GET MORE INFORMATION





