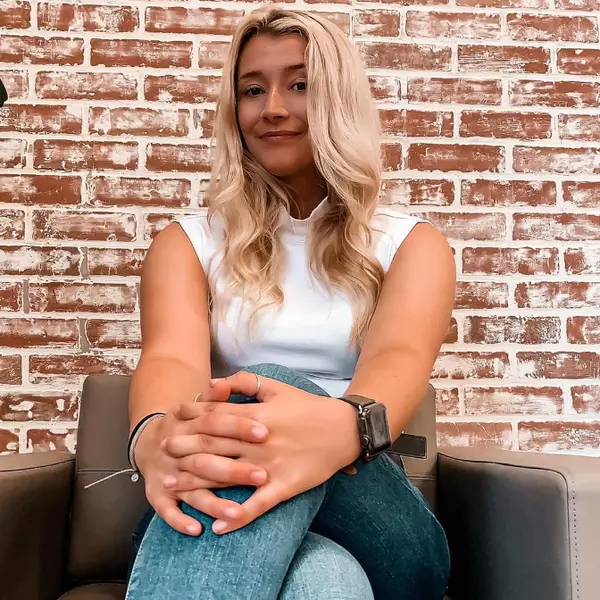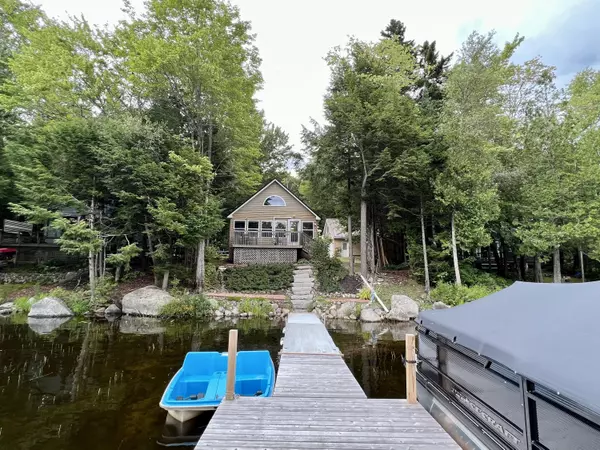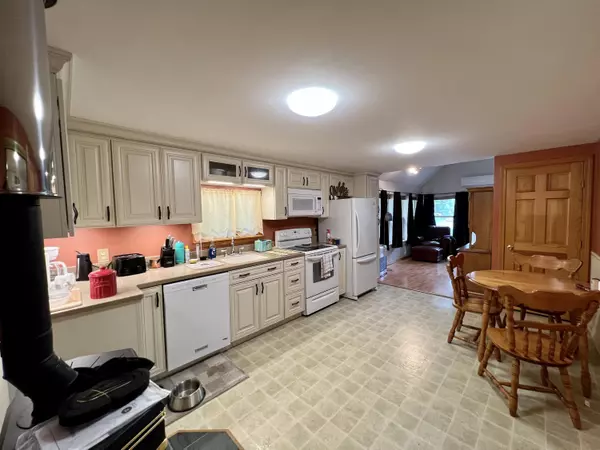Bought with Real Broker
For more information regarding the value of a property, please contact us for a free consultation.
39 Milts WAY Lincoln, ME 04457
SOLD DATE : 11/22/2023Want to know what your home might be worth? Contact us for a FREE valuation!

Our team is ready to help you sell your home for the highest possible price ASAP
Key Details
Sold Price $429,000
Property Type Residential
Sub Type Single Family Residence
Listing Status Sold
Square Footage 1,385 sqft
MLS Listing ID 1569940
Sold Date 11/22/23
Style Camp,Cottage
Bedrooms 2
Full Baths 2
HOA Fees $10/ann
HOA Y/N Yes
Abv Grd Liv Area 1,385
Originating Board Maine Listings
Year Built 1969
Annual Tax Amount $3,841
Tax Year 2022
Lot Size 0.300 Acres
Acres 0.3
Property Description
Maine lakefront home for sale in Lincoln, Maine on the Upper Cold Stream Pond. The first floor features a mudroom, foyer, an eat in kitchen, dining room, living room, primary bedroom with full bathroom, and a full bathroom w/ laundry. The second floor is dedicated to the second bedroom. There is a two car detached heated garage with a finished room for additional sleeping quarters including a composting toilet. Plenty of storage to maintain the landscaping conveniently with his and her utility shed. Relax and enjoy the loons and the beautiful sunsets from the deck that overlooks the water or the well landscaped veranda that sits below the deck. Recreational activities include swimming, kayaking, boating, fishing, snowmobiling, and ATVing all directly from this property. Close to Lincoln where you will find shopping, restaurants, hospital, and other amenities.
Location
State ME
County Penobscot
Zoning Shoreland
Direction Exit 227 Lincoln. 3.9 miles to the intersection of Route 2. Straight through intersection 0.8 miles to intersection Route 155 turn left 500 feet to Right on Transalpine Road. Transalpine Road 3.9 miles to Milts Way on left. 0.2 mile property on right
Body of Water Little Narrows
Rooms
Basement Crawl Space, Exterior Only
Primary Bedroom Level First
Bedroom 2 Second
Living Room First
Dining Room First
Kitchen First
Interior
Interior Features 1st Floor Primary Bedroom w/Bath
Heating Stove, Heat Pump, Forced Air, Direct Vent Heater
Cooling Heat Pump
Fireplace No
Appliance Washer, Refrigerator, Microwave, Electric Range, Dryer, Dishwasher
Laundry Laundry - 1st Floor, Main Level, Washer Hookup
Exterior
Garage 1 - 4 Spaces, Gravel, Garage Door Opener, Detached, Heated Garage, Storage
Garage Spaces 2.0
Fence Fenced
Waterfront Yes
Waterfront Description Lake,Pond
View Y/N Yes
View Scenic
Roof Type Metal
Street Surface Gravel
Porch Deck
Road Frontage Private
Garage Yes
Building
Lot Description Level, Open Lot, Rolling Slope, Landscaped, Rural
Foundation Concrete Perimeter
Sewer Private Sewer, Septic Existing on Site
Water Private, Well
Architectural Style Camp, Cottage
Structure Type Vinyl Siding,Wood Frame
Schools
School District Rsu 67
Others
HOA Fee Include 125.0
Energy Description Propane, K-1Kerosene, Electric
Financing Cash
Read Less

GET MORE INFORMATION






