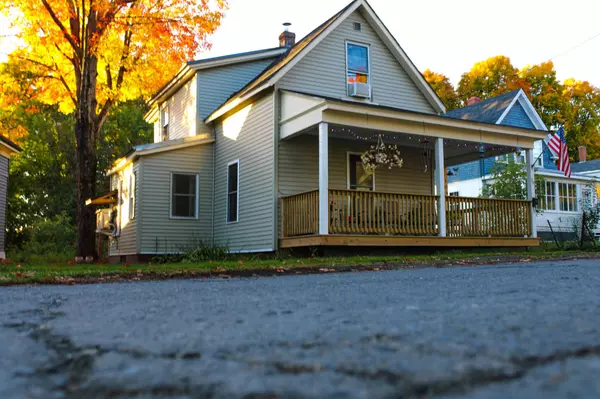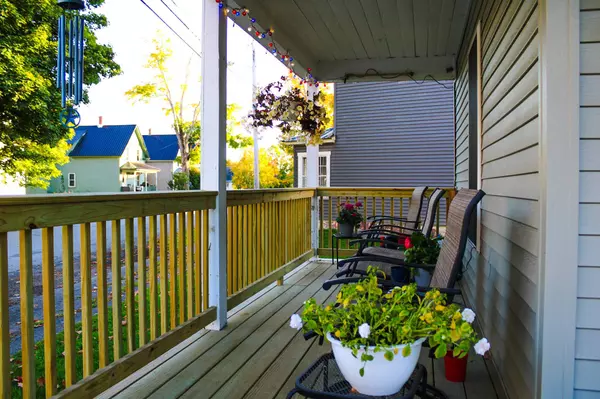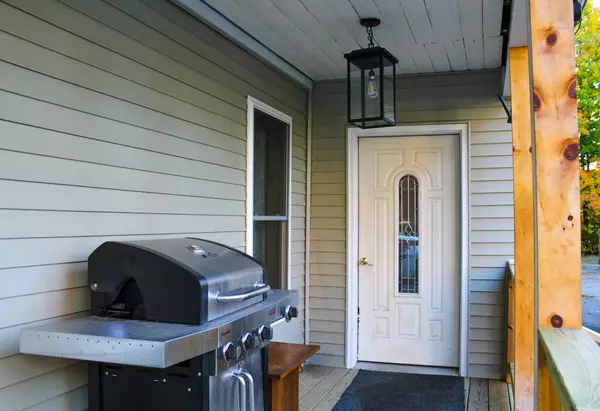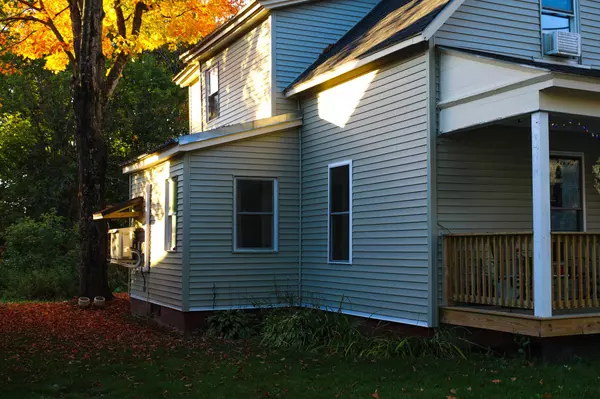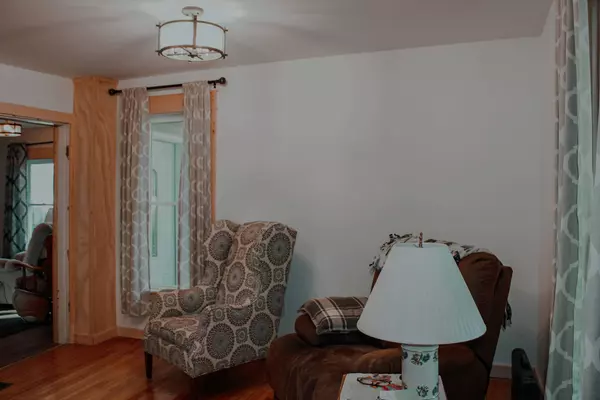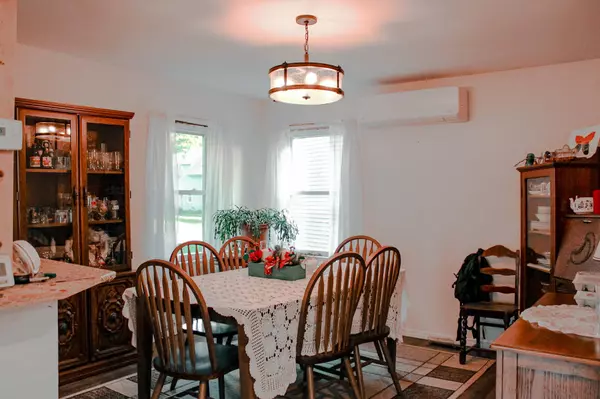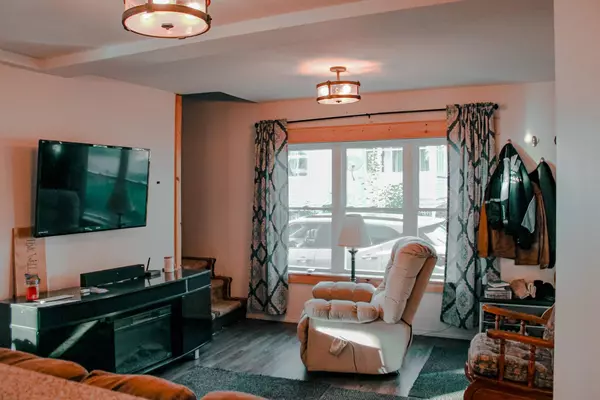
GALLERY
PROPERTY DETAIL
Key Details
Property Type Residential
Sub Type Single Family Residence
Listing Status Active
Square Footage 1, 484 sqft
Price per Sqft $117
MLS Listing ID 1605691
Style New Englander
Bedrooms 3
Full Baths 2
HOA Y/N No
Abv Grd Liv Area 1,484
Year Built 1880
Annual Tax Amount $1,617
Tax Year 2023
Lot Size 6,534 Sqft
Acres 0.15
Property Sub-Type Single Family Residence
Source Maine Listings
Land Area 1484
Location
State ME
County Aroostook
Zoning Residential
Rooms
Basement Interior, Full, Unfinished
Master Bedroom Second
Bedroom 2 Second
Bedroom 3 Second
Dining Room First
Kitchen First
Building
Lot Description Level, Sidewalks, Intown, Near Shopping, Near Turnpike/Interstate, Near Town, Neighborhood
Sewer Public Sewer
Water Public
Architectural Style New Englander
Structure Type Vinyl Siding,Wood Frame
Interior
Heating Forced Air
Cooling Heat Pump
Flooring Vinyl, Carpet
Fireplace No
Exterior
Parking Features 1 - 4 Spaces, Gravel, Paved
View Y/N No
Roof Type Metal,Shingle
Street Surface Paved
Garage No
Others
Energy Description Oil
CONTACT


