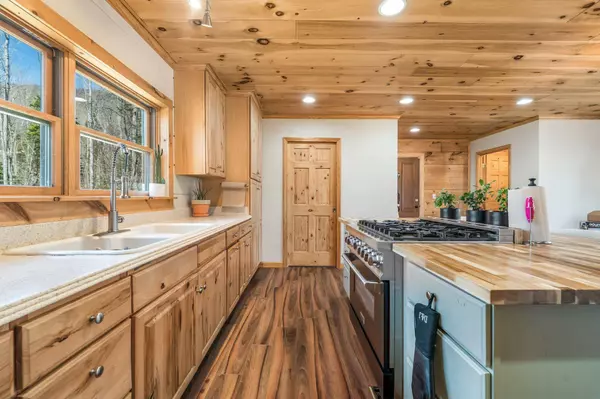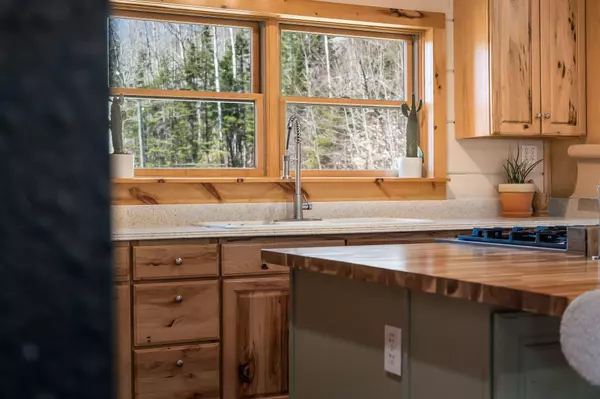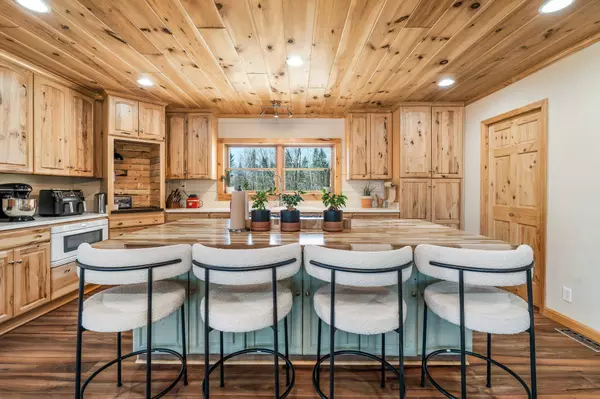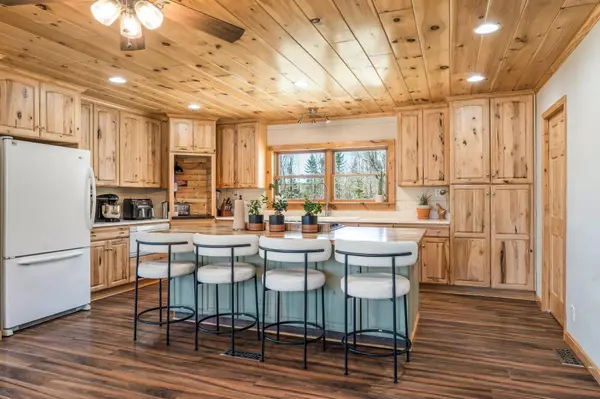
GALLERY
PROPERTY DETAIL
Key Details
Property Type Residential
Sub Type Single Family Residence
Listing Status Active
Square Footage 3, 692 sqft
Price per Sqft $128
MLS Listing ID 1620135
Style Camp, Chalet, Colonial
Bedrooms 4
Full Baths 3
Half Baths 1
HOA Y/N No
Abv Grd Liv Area 2,316
Year Built 2007
Annual Tax Amount $3,449
Tax Year 2024
Lot Size 10.500 Acres
Acres 10.5
Property Sub-Type Single Family Residence
Source Maine Listings
Land Area 3692
Location
State ME
County Aroostook
Zoning Rural
Body of Water Pleasant Pond
Rooms
Basement Interior, Walk-Out Access, Daylight, Full
Primary Bedroom Level First
Bedroom 2 Second
Bedroom 3 Second
Bedroom 4 Second
Dining Room First
Kitchen First
Family Room Basement
Building
Lot Description Well Landscaped, Rolling/Sloping, Wooded, Near Golf Course, Rural
Foundation Concrete Perimeter
Sewer Private Sewer
Water Private
Architectural Style Camp, Chalet, Colonial
Structure Type Log Siding,Log,Wood Frame
Interior
Interior Features Walk-in Closets, 1st Floor Primary Bedroom w/Bath, Pantry
Heating Pellet Stove, Forced Air
Cooling Wall/Window Unit(s)
Flooring Wood, Laminate
Fireplaces Number 1
Fireplace Yes
Laundry Laundry - 1st Floor, Main Level
Exterior
Parking Features Auto Door Opener, 5 - 10 Spaces, Gravel, On Site, Inside Entrance
Garage Spaces 2.0
View Y/N Yes
View Mountain(s), Scenic, Trees/Woods
Roof Type Shingle
Street Surface Gravel,Dirt
Porch Deck
Road Frontage Private Road
Garage Yes
Others
Energy Description Pellets, Oil
Virtual Tour https://app.cloudpano.com/tours/o4KnqpzKC
CONTACT









