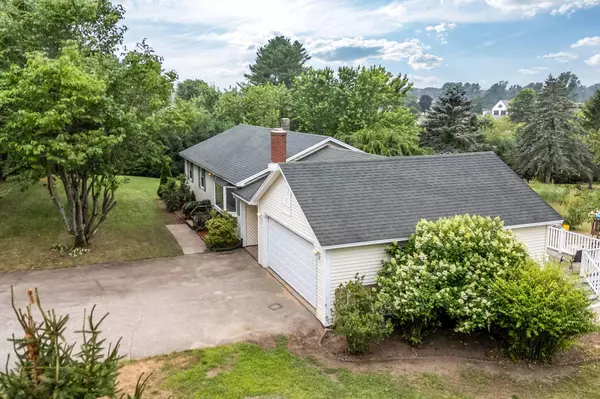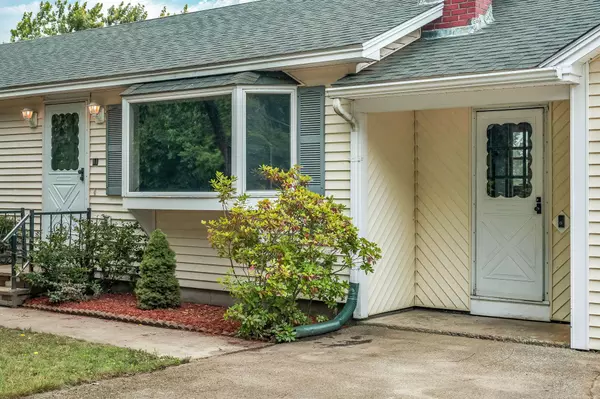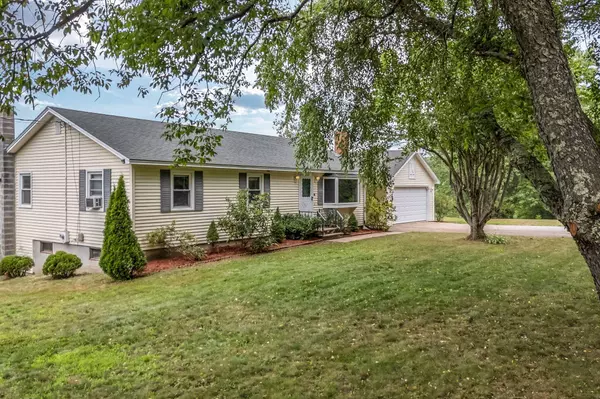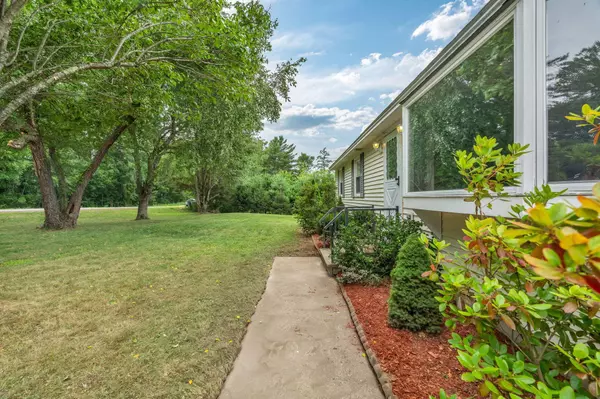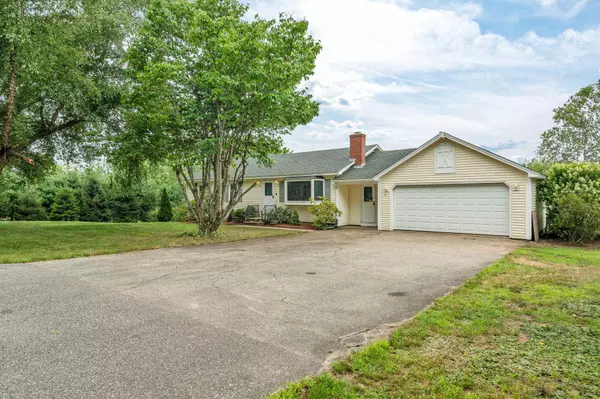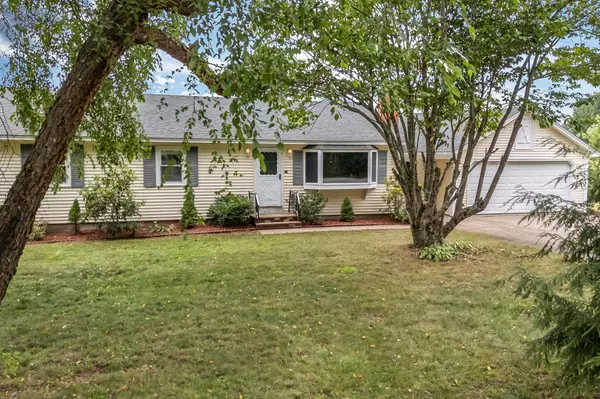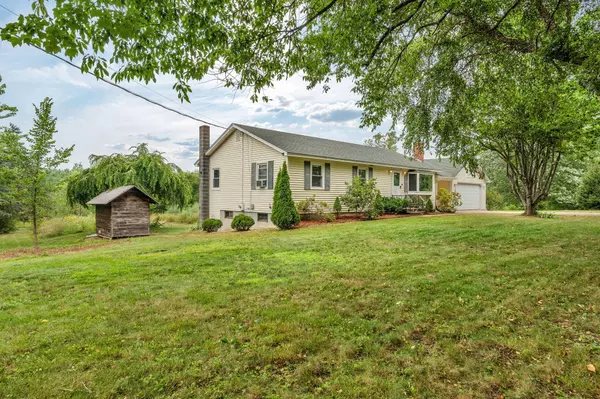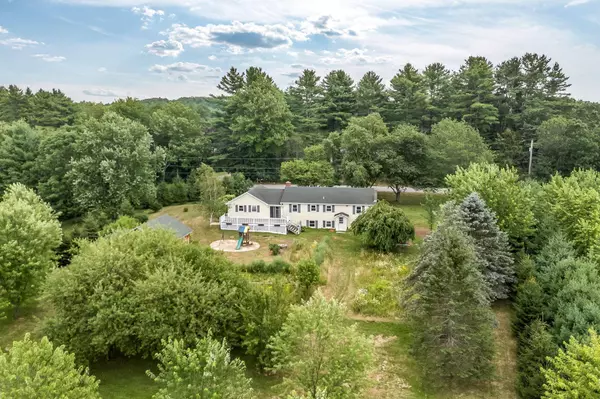
GALLERY
PROPERTY DETAIL
Key Details
Sold Price $575,0004.6%
Property Type Residential
Sub Type Single Family Residence
Listing Status Sold
Square Footage 2, 464 sqft
Price per Sqft $233
MLS Listing ID 1632384
Sold Date 08/29/25
Style Ranch
Bedrooms 3
Full Baths 3
HOA Y/N No
Abv Grd Liv Area 1,320
Year Built 1976
Annual Tax Amount $3,899
Tax Year 2025
Lot Size 1.900 Acres
Acres 1.9
Property Sub-Type Single Family Residence
Source Maine Listings
Land Area 2464
Location
State ME
County York
Zoning R-1
Rooms
Basement Interior, Walk-Out Access, Daylight, Finished, Full, Doghouse
Primary Bedroom Level First
Bedroom 2 First
Bedroom 3 Basement
Living Room First
Kitchen First
Building
Lot Description Well Landscaped, Open, Level, Near Golf Course, Near Public Beach, Near Shopping, Near Turnpike/Interstate, Near Town, Neighborhood
Foundation Concrete Perimeter
Sewer Private Sewer
Water Private
Architectural Style Ranch
Structure Type Vinyl Siding,Wood Frame
Interior
Heating Hot Water, Baseboard
Cooling None
Flooring Wood, Tile, Laminate
Fireplace No
Appliance Refrigerator, Microwave, Electric Range, Dishwasher
Exterior
Parking Features Storage Above, Auto Door Opener, 1 - 4 Spaces, Paved
Garage Spaces 2.0
View Y/N No
Roof Type Shingle
Street Surface Paved
Porch Deck
Garage Yes
Others
Energy Description Oil
CONTACT


